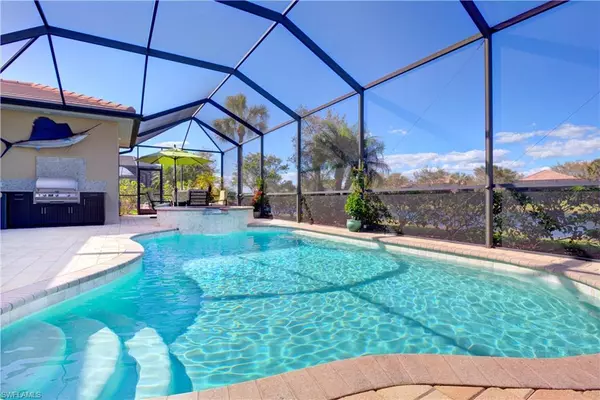For more information regarding the value of a property, please contact us for a free consultation.
3970 Otter Bend CIR Fort Myers, FL 33905
Want to know what your home might be worth? Contact us for a FREE valuation!

Our team is ready to help you sell your home for the highest possible price ASAP
Key Details
Sold Price $830,000
Property Type Single Family Home
Sub Type Ranch,Single Family Residence
Listing Status Sold
Purchase Type For Sale
Square Footage 2,573 sqft
Price per Sqft $322
Subdivision Otter Bend
MLS Listing ID 222017009
Sold Date 04/28/22
Bedrooms 3
Full Baths 3
HOA Fees $230/qua
HOA Y/N No
Originating Board Florida Gulf Coast
Year Built 2013
Annual Tax Amount $7,815
Tax Year 2021
Lot Size 9,365 Sqft
Acres 0.215
Property Description
Located in the one-of-a-kind community of Verandah, this turnkey furnished, lakefront pool home is absolutely stunning, better than the day it was built & ready for your to move in! Built in 2013, offering nearly 2,600 SF w/ 3 bedrooms + large den & 3 baths (incl. master & junior suites), this desirable Hawthorne floorplan is sure to have all the space you're looking for. Outside you'll find a stunning gas heated pool w/spillover spa, paver lanai, outdoor granite kitchen w/built-in grill & large covered living space. Head inside through your large pocket sliders & you'll immediately notice many of the interior upgrades/improvements. Some of which include tile throughout the living area, a gorgeous kitchen w/stainless appliances, natural gas stove, beautiful cabinetry/granite counters, crown molding practically everywhere, plantation shutters, & a custom built-in. As you look around, don't forget all of the stunning furnishings that are included with your purchase, which is a priceless bonus w/ how hard it is to furnish a house these days! All of the baths are exceptional upgraded to a similar quality. For added peace of mind, whole house hurricane protection is provided.
Location
State FL
County Lee
Area Verandah
Zoning MPD
Rooms
Bedroom Description First Floor Bedroom,Master BR Ground,Split Bedrooms
Dining Room Breakfast Bar, Breakfast Room
Interior
Interior Features Built-In Cabinets, Foyer, French Doors, Laundry Tub, Smoke Detectors, Tray Ceiling(s), Volume Ceiling, Walk-In Closet(s), Window Coverings
Heating Central Electric
Flooring Carpet, Tile
Equipment Auto Garage Door, Dishwasher, Disposal, Dryer, Grill - Gas, Microwave, Refrigerator/Icemaker, Self Cleaning Oven, Smoke Detector, Washer
Furnishings Unfurnished
Fireplace No
Window Features Window Coverings
Appliance Dishwasher, Disposal, Dryer, Grill - Gas, Microwave, Refrigerator/Icemaker, Self Cleaning Oven, Washer
Heat Source Central Electric
Exterior
Exterior Feature Screened Lanai/Porch, Outdoor Kitchen
Parking Features Attached
Garage Spaces 3.0
Pool Community, Pool/Spa Combo, Below Ground, Concrete, Equipment Stays, Gas Heat, Screen Enclosure
Community Features Clubhouse, Park, Pool, Dog Park, Fitness Center, Golf, Putting Green, Restaurant, Sidewalks, Street Lights, Tennis Court(s), Gated
Amenities Available Bike And Jog Path, Bocce Court, Clubhouse, Park, Pool, Community Room, Dog Park, Fitness Center, Golf Course, Internet Access, Pickleball, Play Area, Putting Green, Restaurant, Sidewalk, Streetlight, Tennis Court(s), Underground Utility
Waterfront Description Fresh Water,Lake
View Y/N Yes
View Lake, Water
Roof Type Tile
Total Parking Spaces 3
Garage Yes
Private Pool Yes
Building
Lot Description Regular
Building Description Concrete Block,Stucco, DSL/Cable Available
Story 1
Water Central
Architectural Style Ranch, Single Family
Level or Stories 1
Structure Type Concrete Block,Stucco
New Construction No
Others
Pets Allowed With Approval
Senior Community No
Tax ID 32-43-26-19-00000.0160
Ownership Single Family
Security Features Smoke Detector(s),Gated Community
Read Less

Bought with Enguita Realty Group



