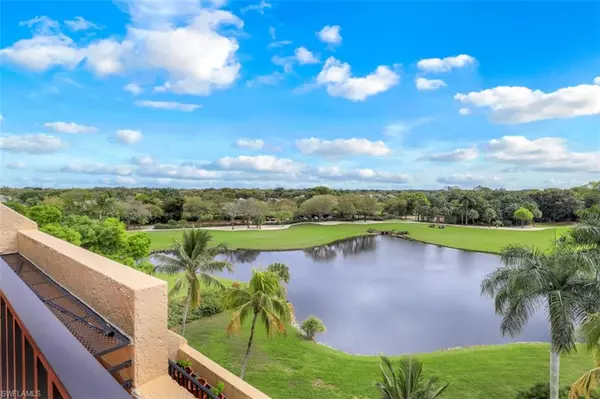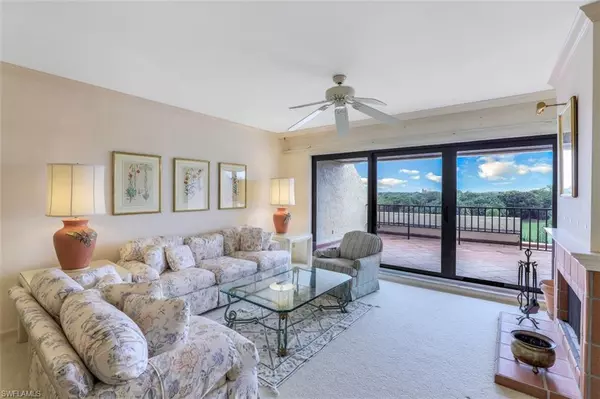For more information regarding the value of a property, please contact us for a free consultation.
6360 Pelican Bay BLVD #C-PH4 Naples, FL 34108
Want to know what your home might be worth? Contact us for a FREE valuation!

Our team is ready to help you sell your home for the highest possible price ASAP
Key Details
Sold Price $1,199,000
Property Type Single Family Home
Sub Type Penthouse,Mid Rise (4-7)
Listing Status Sold
Purchase Type For Sale
Square Footage 1,439 sqft
Price per Sqft $833
Subdivision Hyde Park
MLS Listing ID 222016701
Sold Date 04/13/22
Bedrooms 2
Full Baths 2
Half Baths 1
Condo Fees $3,006/qua
HOA Y/N Yes
Originating Board Florida Gulf Coast
Year Built 1988
Annual Tax Amount $6,861
Tax Year 2021
Property Description
Perched on the highest floor in the building, your penthouse awaits. Featuring two beds, two and a half baths, real wood burning fireplace accompanied by un-obstructed golf course and lake views are just a few reasons this unit is a must see to believe! Meticulously kept, functional layout & a surprisingly open feel throughout. Ideally located directly across the street from the tram to chauffeur you down to the beach in pelican bay for some fun in the sun! There is only one Pelican Bay! Pelican Bay boasts three miles of beachfront with three beachside dining choices as well as, 88 acres for recreation including sailing, tennis, canoeing/kayaking, walking/biking trails, and fitness center/programs and much more. Located adjacent to Waterside Shops and Artis-Naples, you will never lack dining, shopping, or entertainment options.
Location
State FL
County Collier
Area Pelican Bay
Rooms
Bedroom Description Split Bedrooms
Dining Room Dining - Living
Interior
Interior Features Built-In Cabinets, Fireplace, Pantry, Smoke Detectors, Walk-In Closet(s), Wet Bar
Heating Central Electric
Flooring Carpet, Tile
Equipment Dishwasher, Disposal, Dryer, Microwave, Range, Refrigerator/Icemaker, Self Cleaning Oven, Smoke Detector, Washer
Furnishings Partially
Fireplace Yes
Appliance Dishwasher, Disposal, Dryer, Microwave, Range, Refrigerator/Icemaker, Self Cleaning Oven, Washer
Heat Source Central Electric
Exterior
Exterior Feature Balcony, Open Porch/Lanai, Built In Grill, Storage, Tennis Court(s)
Parking Features 1 Assigned, Under Bldg Open, Attached
Garage Spaces 1.0
Pool Community
Community Features Clubhouse, Pool, Fitness Center, Restaurant, Sidewalks, Street Lights, Tennis Court(s)
Amenities Available Beach - Private, Beach Access, Bike And Jog Path, Bike Storage, Business Center, Clubhouse, Pool, Community Room, Spa/Hot Tub, Fitness Center, Storage, Internet Access, Private Beach Pavilion, Private Membership, Restaurant, Shopping, Sidewalk, Streetlight, Tennis Court(s), Trash Chute, Underground Utility, Car Wash Area
Waterfront Description None
View Y/N Yes
View Golf Course, Lake
Roof Type Built-Up
Total Parking Spaces 1
Garage Yes
Private Pool No
Building
Lot Description Across From Beach Access, See Remarks
Building Description Concrete Block,Poured Concrete,Stucco, DSL/Cable Available
Story 1
Water Central
Architectural Style Penthouse, Mid Rise (4-7)
Level or Stories 1
Structure Type Concrete Block,Poured Concrete,Stucco
New Construction No
Schools
Elementary Schools Sea Gate Elementary
Middle Schools Pine Ridge Middle School
High Schools Barron Collier High School
Others
Pets Allowed Limits
Senior Community No
Pet Size 20
Tax ID 51143520001
Ownership Condo
Security Features Smoke Detector(s)
Num of Pet 1
Read Less

Bought with Premier Sotheby's Int'l Realty



