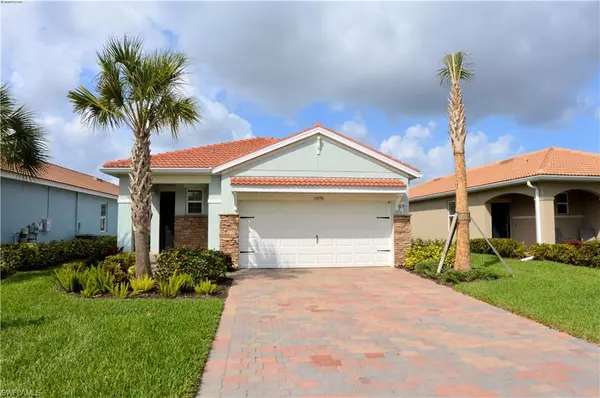For more information regarding the value of a property, please contact us for a free consultation.
15096 Ligustrum LN Alva, FL 33920
Want to know what your home might be worth? Contact us for a FREE valuation!

Our team is ready to help you sell your home for the highest possible price ASAP
Key Details
Sold Price $420,000
Property Type Single Family Home
Sub Type Ranch,Single Family Residence
Listing Status Sold
Purchase Type For Sale
Square Footage 1,614 sqft
Price per Sqft $260
Subdivision Cascades
MLS Listing ID 222015409
Sold Date 04/19/22
Bedrooms 2
Full Baths 2
HOA Y/N Yes
Originating Board Florida Gulf Coast
Year Built 2019
Annual Tax Amount $3,169
Tax Year 2021
Lot Size 5,453 Sqft
Acres 0.1252
Property Description
Are you looking for a brand new house, but don't want to wait? Welcome home to 15096 Ligustrum Lane! Immaculate TURNKEY Lake front home in the highly sought-after community; The Cascades at River Hall! From the tastefully designed furnishings to the open floorplan along with lake views. When you step inside, you'll find two bedrooms with a den two full baths a gorgeous kitchen and spacious living room. The kitchen includes stainless steel appliances, large island, upgraded fans throughout, screened in lanai and much more! The Cascades at River Hall is a community that offers a little bit of everything. Incredibly low HOAs; Pay as you play golf, beautiful community pool, tennis & pickleball courts, all lawncare, WIFI, cable, community events and so much more. Schedule your tour today and see all that this gorgeous home and community has to offer!
Location
State FL
County Lee
Area River Hall
Zoning RPD
Rooms
Dining Room Eat-in Kitchen
Interior
Interior Features French Doors, Pantry, Smoke Detectors
Heating Central Electric
Flooring Carpet, Tile
Equipment Auto Garage Door, Cooktop - Electric, Dishwasher, Disposal, Dryer, Microwave, Refrigerator/Freezer, Security System, Smoke Detector, Washer
Furnishings Turnkey
Fireplace No
Appliance Electric Cooktop, Dishwasher, Disposal, Dryer, Microwave, Refrigerator/Freezer, Washer
Heat Source Central Electric
Exterior
Exterior Feature Screened Lanai/Porch
Parking Features Attached
Garage Spaces 2.0
Pool Community
Community Features Clubhouse, Pool, Fitness Center, Street Lights, Tennis Court(s), Gated
Amenities Available Barbecue, Bocce Court, Clubhouse, Pool, Spa/Hot Tub, Fitness Center, Internet Access, Pickleball, Streetlight, Tennis Court(s), Underground Utility
Waterfront Description Lake
View Y/N Yes
View Lake
Roof Type Tile
Porch Patio
Total Parking Spaces 2
Garage Yes
Private Pool No
Building
Lot Description Regular
Building Description Concrete Block,Stucco, DSL/Cable Available
Story 1
Water Central
Architectural Style Ranch, Single Family
Level or Stories 1
Structure Type Concrete Block,Stucco
New Construction No
Others
Pets Allowed Limits
Senior Community No
Pet Size 75
Tax ID 27-43-26-L1-06000.1390
Ownership Single Family
Security Features Security System,Smoke Detector(s),Gated Community
Num of Pet 2
Read Less

Bought with RE/MAX Trend



