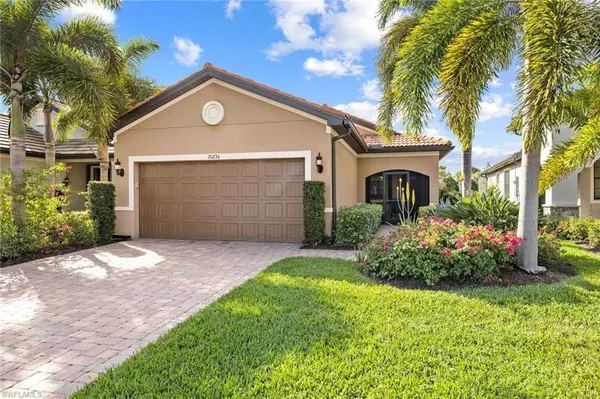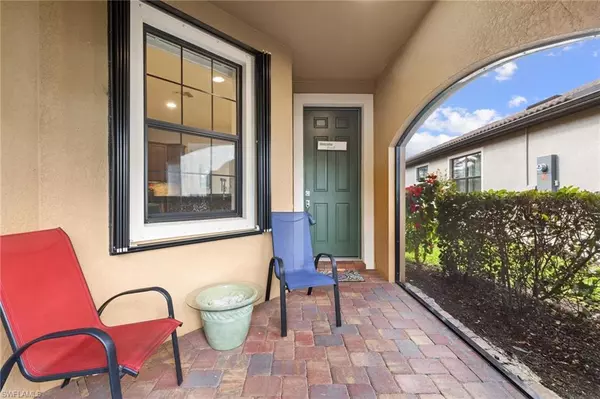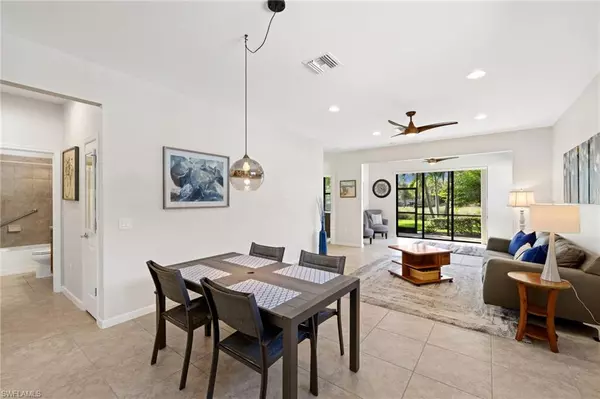For more information regarding the value of a property, please contact us for a free consultation.
20236 Corkscrew Shores BLVD Estero, FL 33928
Want to know what your home might be worth? Contact us for a FREE valuation!

Our team is ready to help you sell your home for the highest possible price ASAP
Key Details
Sold Price $510,000
Property Type Single Family Home
Sub Type Ranch,Single Family Residence
Listing Status Sold
Purchase Type For Sale
Square Footage 1,419 sqft
Price per Sqft $359
Subdivision Corkscrew Shores
MLS Listing ID 222014596
Sold Date 03/28/22
Bedrooms 2
Full Baths 2
HOA Y/N Yes
Originating Board Bonita Springs
Year Built 2015
Annual Tax Amount $3,530
Tax Year 2021
Lot Size 5,967 Sqft
Acres 0.137
Property Description
This rarely available Noir Coast floor plan from Pulte has the addition of a sunroom and extended lanai with screen enclosure, along with many other upgrades. It is bright and airy with a screened-in front porch that offers partial views of the large lake across the street. The open floor plan provides unobstructed views from the large kitchen, dining area and living room of the beautifully landscaped, private backyard. Upgrades include hurricane protection on all windows & slider, tile floors throughout, soft close cabinet doors, granite countertops, laundry room with cabinets and sink, upgraded tile roof, custom shades by Hunter Douglas, in-wall pest control system, extended garage with adjustable storage racks, finished floor, sink and pull down attic stairs. The large backyard has plenty of room for a pool and spa. Corkscrew Shores is a premier waterfront community. Amenities include resort-style pool and spa overlooking the lake, restaurant, bar, fitness studio, kayak/canoe/sailboat launch, fishing pier, Har-Tru tennis courts, bocce, pickleball and many social activities. Owners of this home enjoy no CDD and the lowest HOA fees in the entire community!
Location
State FL
County Lee
Area Corkscrew Shores
Zoning RPD
Rooms
Bedroom Description First Floor Bedroom,Master BR Ground,Split Bedrooms
Dining Room Breakfast Room, Dining - Living
Kitchen Pantry
Interior
Interior Features Foyer, Laundry Tub, Pantry, Pull Down Stairs, Smoke Detectors, Walk-In Closet(s), Window Coverings
Heating Central Electric
Flooring Tile
Equipment Auto Garage Door, Dishwasher, Disposal, Dryer, Microwave, Range, Refrigerator/Icemaker, Self Cleaning Oven, Smoke Detector, Washer
Furnishings Unfurnished
Fireplace No
Window Features Window Coverings
Appliance Dishwasher, Disposal, Dryer, Microwave, Range, Refrigerator/Icemaker, Self Cleaning Oven, Washer
Heat Source Central Electric
Exterior
Exterior Feature Screened Lanai/Porch
Parking Features 2 Assigned, Driveway Paved, Paved, Attached
Garage Spaces 2.0
Pool Community
Community Features Clubhouse, Park, Pool, Fitness Center, Fishing, Restaurant, Sidewalks, Street Lights, Tennis Court(s), Gated
Amenities Available Barbecue, Bike And Jog Path, Bocce Court, Clubhouse, Community Boat Ramp, Park, Pool, Community Room, Spa/Hot Tub, Fitness Center, Fishing Pier, Full Service Spa, Internet Access, Pickleball, Play Area, Restaurant, See Remarks, Sidewalk, Streetlight, Tennis Court(s), Underground Utility
Waterfront Description None
View Y/N Yes
View Landscaped Area, Pond
Roof Type Tile
Street Surface Paved
Porch Patio
Total Parking Spaces 2
Garage Yes
Private Pool No
Building
Lot Description Across From Waterfront, Regular
Building Description Concrete Block,Stucco, DSL/Cable Available
Story 1
Water Central
Architectural Style Ranch, Single Family
Level or Stories 1
Structure Type Concrete Block,Stucco
New Construction No
Schools
Elementary Schools School Choice
Middle Schools School Choice
High Schools School Choice
Others
Pets Allowed Limits
Senior Community No
Tax ID 21-46-26-04-00000.6470
Ownership Single Family
Security Features Smoke Detector(s),Gated Community
Read Less

Bought with Downing Frye Realty Inc.



