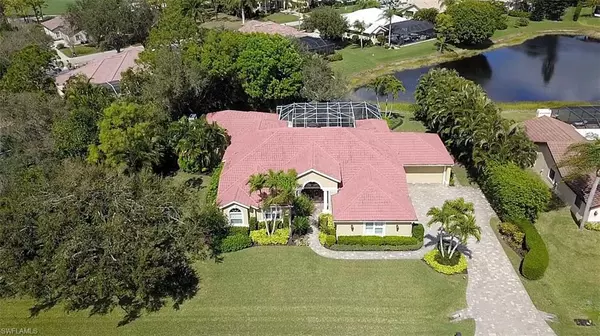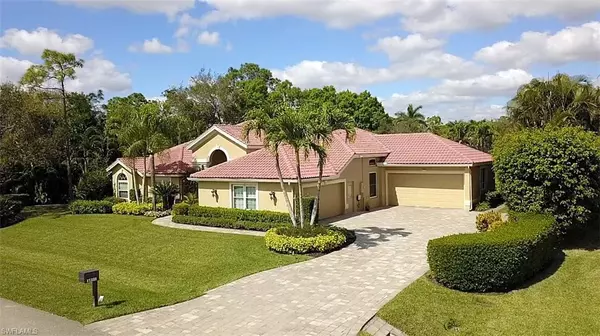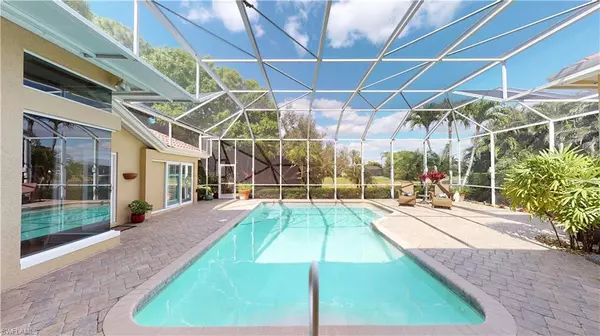For more information regarding the value of a property, please contact us for a free consultation.
8911 Abbotsford TER Fort Myers, FL 33912
Want to know what your home might be worth? Contact us for a FREE valuation!

Our team is ready to help you sell your home for the highest possible price ASAP
Key Details
Sold Price $1,300,000
Property Type Single Family Home
Sub Type Ranch,Single Family Residence
Listing Status Sold
Purchase Type For Sale
Square Footage 3,874 sqft
Price per Sqft $335
Subdivision Fiddlesticks Country Club
MLS Listing ID 222014205
Sold Date 04/01/22
Bedrooms 4
Full Baths 3
HOA Y/N Yes
Originating Board Florida Gulf Coast
Year Built 1991
Annual Tax Amount $5,574
Tax Year 2021
Lot Size 0.488 Acres
Acres 0.488
Property Description
This is a truly special home w/ a warm and inviting feel, in an exclusive community, Fiddlesticks Country Club. Stunning pool home has private lake views and beautiful landscaping on 1/2 acre lot. From the moment you open the front doors you will be amazed by this updated and incredibly well maintained estate home w/ tall ceilings bursting w/ natural light, throughout home's spacious 3,874 SQFT. Featuring 4 beds, spacious bonus room w/ wet bar, 3 full baths, and 4 car garage. Master suite offers office w/ double door entry, two California closets, and bathroom has jetted tub and steam shower. Two additional bedrooms and a bathroom are found off one wing of home and a guest suite w/ office is found in the back of the home next to pool bathroom. Kitchen offers large island and window wall above sink. Other features include 3 newer A/C's, patio w/ perfect combo of shade / sun, and back garage has extra high ceilings. Fiddlesticks offers 2 championship golf courses, clubhouse w/ casual and formal dining, 8 Har Tru clay tennis courts, Pickleball courts, Bocce Ball courts, 7,000 SQFT fitness facility, resort style zero-entry pool w/ cabana bar + pool-side dining, and many social events.
Location
State FL
County Lee
Area Fiddlesticks Country Club
Zoning PUD
Rooms
Bedroom Description Master BR Sitting Area,Split Bedrooms
Dining Room Breakfast Room, Formal
Kitchen Island, Pantry
Interior
Interior Features Closet Cabinets, Fire Sprinkler, Foyer, Laundry Tub, Pantry, Smoke Detectors, Tray Ceiling(s), Volume Ceiling, Wet Bar, Window Coverings
Heating Central Electric
Flooring Carpet, Tile, Wood
Equipment Auto Garage Door, Cooktop - Electric, Dishwasher, Disposal, Dryer, Microwave, Refrigerator/Freezer, Wall Oven, Washer, Wine Cooler
Furnishings Unfurnished
Fireplace No
Window Features Thermal,Window Coverings
Appliance Electric Cooktop, Dishwasher, Disposal, Dryer, Microwave, Refrigerator/Freezer, Wall Oven, Washer, Wine Cooler
Heat Source Central Electric
Exterior
Exterior Feature Screened Lanai/Porch, Storage
Parking Features Attached
Garage Spaces 4.0
Pool Community, Below Ground, Concrete, Equipment Stays, Electric Heat, Pool Bath, Screen Enclosure
Community Features Clubhouse, Pool, Fitness Center, Golf, Restaurant, Street Lights, Tennis Court(s), Gated
Amenities Available Bocce Court, Clubhouse, Pool, Community Room, Spa/Hot Tub, Fitness Center, Golf Course, Internet Access, Pickleball, Play Area, Private Membership, Restaurant, Shopping, Streetlight, Tennis Court(s), Underground Utility
Waterfront Description Lake
View Y/N Yes
View Lake, Landscaped Area
Roof Type Tile
Street Surface Paved
Total Parking Spaces 4
Garage Yes
Private Pool Yes
Building
Lot Description Oversize
Building Description Concrete Block,Stucco, DSL/Cable Available
Story 1
Water Central
Architectural Style Ranch, Single Family
Level or Stories 1
Structure Type Concrete Block,Stucco
New Construction No
Others
Pets Allowed Yes
Senior Community No
Tax ID 33-45-25-04-00000.1250
Ownership Single Family
Security Features Gated Community,Fire Sprinkler System,Smoke Detector(s)
Read Less

Bought with MVP Realty Associates LLC



