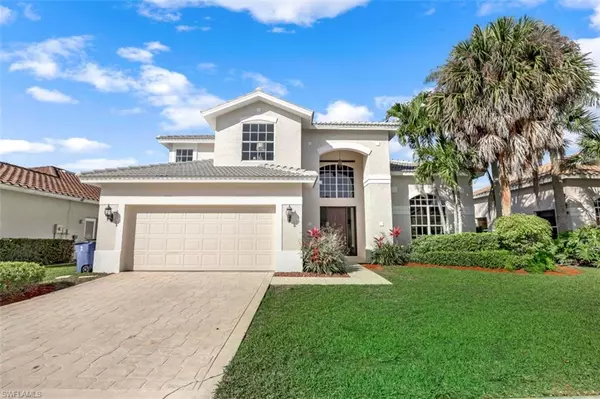For more information regarding the value of a property, please contact us for a free consultation.
11043 Lakeland CIR Fort Myers, FL 33913
Want to know what your home might be worth? Contact us for a FREE valuation!

Our team is ready to help you sell your home for the highest possible price ASAP
Key Details
Sold Price $640,000
Property Type Single Family Home
Sub Type 2 Story,Single Family Residence
Listing Status Sold
Purchase Type For Sale
Square Footage 2,631 sqft
Price per Sqft $243
Subdivision Silverlakes
MLS Listing ID 222013391
Sold Date 06/03/22
Bedrooms 4
Full Baths 2
Half Baths 1
HOA Y/N Yes
Originating Board Florida Gulf Coast
Year Built 1994
Annual Tax Amount $5,107
Tax Year 2021
Lot Size 7,361 Sqft
Acres 0.169
Property Description
BACK ON MARKET - BUYER FINANCING FELL THROUGH!BEAUTIFUL LAKEFRONT POOL/SPA HOME IS NOW READY FOR YOU IN SILVERLAKES OF GATEWAY! You are going to fall in love the minute you walk in the door! Soaring ceilings, light and bright with two living areas to enjoy! Spacious kitchen that opens to the living room with windows and sliders out to your outdoor pool/spa and lakefront setting! First floor master bedroom with access to your private pool and spa, his and hers closets and a large master bath with shower, soaking tub and his and hers closets. Upstairs you will find 3 bedrooms and a bonus area upstairs perfect for the kids to do homework or play.The interior/exterior and garage have just been professionally painted, brand new tile roof in 2020 and new carpet.Silverlakes is a gated community that offers a resort style pool, gym and many community happenings with super low hoa fees and county only taxes. In Gateway you will enjoy shaded walking trails & popular eateries that offer indoor & outdoor dining. The Club at Gateway has optional golf, tennis and country club memberships for those interested in their optional memberships! OFFERS DUE 5/9 by 5pm please
Location
State FL
County Lee
Area Gateway
Zoning PUD
Rooms
Bedroom Description Master BR Ground,Split Bedrooms
Dining Room Dining - Family, Formal
Kitchen Island, Pantry
Interior
Interior Features Cathedral Ceiling(s), Pantry, Vaulted Ceiling(s), Window Coverings
Heating Central Electric
Flooring Carpet, Laminate, Tile
Equipment Cooktop - Electric, Dishwasher, Dryer, Microwave, Refrigerator, Self Cleaning Oven, Smoke Detector, Washer
Furnishings Unfurnished
Fireplace No
Window Features Window Coverings
Appliance Electric Cooktop, Dishwasher, Dryer, Microwave, Refrigerator, Self Cleaning Oven, Washer
Heat Source Central Electric
Exterior
Exterior Feature Screened Lanai/Porch
Parking Features Driveway Paved, Attached
Garage Spaces 2.0
Pool Community, Below Ground, Concrete, Screen Enclosure
Community Features Pool, Fitness Center, Restaurant, Sidewalks, Street Lights, Gated
Amenities Available Bike And Jog Path, Pool, Community Room, Spa/Hot Tub, Fitness Center, Internet Access, Pickleball, Restaurant, Shopping, Sidewalk, Streetlight
Waterfront Description Lake
View Y/N Yes
View Lake
Roof Type Tile
Street Surface Paved
Total Parking Spaces 2
Garage Yes
Private Pool Yes
Building
Lot Description Regular
Story 2
Water Central
Architectural Style Two Story, Single Family
Level or Stories 2
Structure Type Concrete Block,Stucco
New Construction No
Schools
Elementary Schools School Choice
Middle Schools School Choiuce
High Schools School Choice
Others
Pets Allowed With Approval
Senior Community No
Tax ID 05-45-26-02-0000C.0150
Ownership Single Family
Security Features Smoke Detector(s),Gated Community
Read Less

Bought with Redfin Corporation



