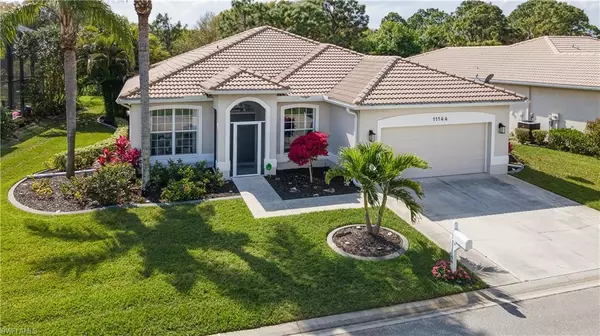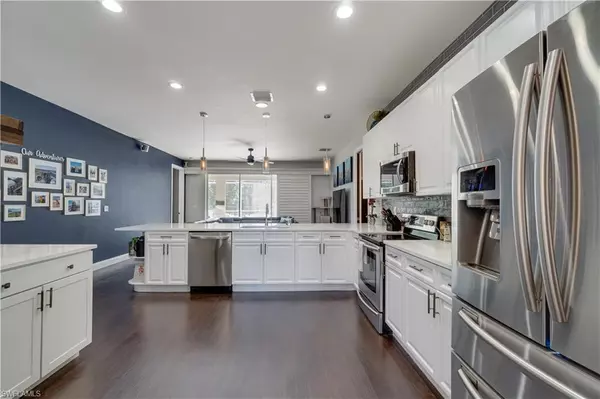For more information regarding the value of a property, please contact us for a free consultation.
11144 Lakeland CIR Fort Myers, FL 33913
Want to know what your home might be worth? Contact us for a FREE valuation!

Our team is ready to help you sell your home for the highest possible price ASAP
Key Details
Sold Price $550,000
Property Type Single Family Home
Sub Type Ranch,Single Family Residence
Listing Status Sold
Purchase Type For Sale
Square Footage 2,150 sqft
Price per Sqft $255
Subdivision Silverlakes
MLS Listing ID 222012305
Sold Date 03/21/22
Bedrooms 4
Full Baths 2
HOA Y/N Yes
Originating Board Florida Gulf Coast
Year Built 2001
Annual Tax Amount $3,999
Tax Year 2021
Lot Size 9,278 Sqft
Acres 0.213
Property Description
Enjoy living in SWFL in a gorgeously remodeled pool home with 4 bedrooms, 2 baths and a heated pool! Located in the highly desireable and rarely available Silverlakes within Gateway of Fort Myers. This community is close to the best restaurants, shopping, schools and the airport. The perfect floor plan for entertaining and everyday life. The kitchen remodel is a true show stopper with stainless appliances, classy backsplash, a redesigned custom pantry and a wine bar. The master bedroom is in the rear of the home, has sliders onto the lanai, a spacious en-suite bathroom with dual sink vanity and two generous walk-in closets. Enjoy a relaxing day in your heated pool with a private view of the expansive preserve. Pride of ownership is evident around every turn. Screens were replaced in 2018, new interior and exterior paint in 2019, upgraded sprinkler system for meticulously maintained landscaping, custom lighting throughout, newly remodeled guest bathroom, new quartz countertops, wine bar and backsplash. Make your appointment to see this home today!
Location
State FL
County Lee
Area Gateway
Zoning PUD
Rooms
Bedroom Description Split Bedrooms
Dining Room Eat-in Kitchen, Formal
Kitchen Island, Walk-In Pantry
Interior
Interior Features Bar, Pantry, Volume Ceiling, Window Coverings
Heating Central Electric
Flooring Vinyl
Equipment Dishwasher, Disposal, Dryer, Microwave, Range, Refrigerator/Freezer, Washer, Washer/Dryer Hookup, Wine Cooler
Furnishings Furnished
Fireplace No
Window Features Window Coverings
Appliance Dishwasher, Disposal, Dryer, Microwave, Range, Refrigerator/Freezer, Washer, Wine Cooler
Heat Source Central Electric
Exterior
Exterior Feature Screened Lanai/Porch
Parking Features Driveway Paved, Attached
Garage Spaces 2.0
Pool Community, Below Ground, Concrete, Equipment Stays, Electric Heat, Screen Enclosure
Community Features Clubhouse, Pool, Fitness Center, Street Lights, Gated
Amenities Available Clubhouse, Pool, Community Room, Fitness Center, Streetlight, Underground Utility
Waterfront Description None
View Y/N Yes
View Preserve
Roof Type Tile
Street Surface Paved
Total Parking Spaces 2
Garage Yes
Private Pool Yes
Building
Lot Description Regular
Building Description Concrete Block,Stucco, DSL/Cable Available
Story 1
Water Central
Architectural Style Ranch, Traditional, Single Family
Level or Stories 1
Structure Type Concrete Block,Stucco
New Construction No
Others
Pets Allowed With Approval
Senior Community No
Tax ID 08-45-26-23-0000A.0720
Ownership Single Family
Security Features Gated Community
Read Less

Bought with Coldwell Banker Realty



