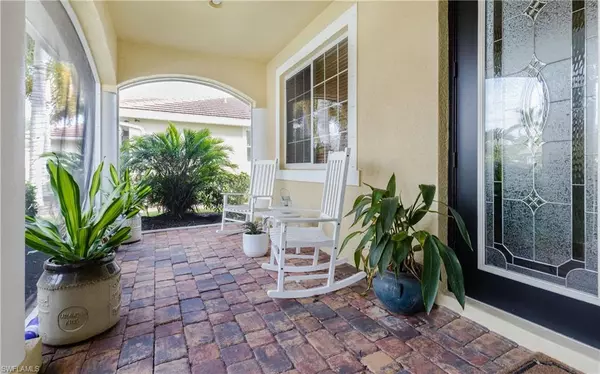For more information regarding the value of a property, please contact us for a free consultation.
2509 Ashbury CIR Cape Coral, FL 33991
Want to know what your home might be worth? Contact us for a FREE valuation!

Our team is ready to help you sell your home for the highest possible price ASAP
Key Details
Sold Price $672,500
Property Type Single Family Home
Sub Type 2 Story,Single Family Residence
Listing Status Sold
Purchase Type For Sale
Square Footage 2,854 sqft
Price per Sqft $235
Subdivision Sandoval
MLS Listing ID 222010263
Sold Date 03/24/22
Bedrooms 4
Full Baths 2
Half Baths 1
HOA Y/N No
Originating Board Florida Gulf Coast
Year Built 2012
Annual Tax Amount $5,868
Tax Year 2020
Lot Size 0.253 Acres
Acres 0.253
Property Description
This is the Sandoval dream home you have been waiting for! This home offers a spacious two story floor plan with 4 Bedrooms, plus a Den/Loft, and 2 1/2 Bathrooms (master bedroom is on the 1st floor) This house has two large separate living areas, which will accommodate families of all sizes and is also perfect for entertainment purposes. One of the living areas has an impressive 20+ ft vaulted ceiling. The southern exposure pool area looks over the oversized back yard and into a view of the lake. The house is located in a very convenient section of the Sandoval community being walking distance to all of the great amenities that Sandoval has to offer. The house is also right by the back private gate making entering and exiting the community simple. A few more valuable features/upgrades are the entire exterior and interior of the home has recently been painted. The whole house also has a water softening system. Brand New custom closet shelving in 3 of the bedrooms. The garage has custom over head ceiling storage to reduce clutter. Don't miss out on this opportunity to have the Florida dream home you have always wanted!
Location
State FL
County Lee
Area Sandoval
Zoning RD-D
Rooms
Bedroom Description Master BR Ground
Dining Room Dining - Family, Eat-in Kitchen
Interior
Interior Features Built-In Cabinets, Pantry, Smoke Detectors, Volume Ceiling, Walk-In Closet(s)
Heating Central Electric
Flooring Carpet, Tile, Wood
Equipment Auto Garage Door, Cooktop - Electric, Dishwasher, Disposal, Dryer, Microwave, Refrigerator/Freezer, Self Cleaning Oven, Smoke Detector, Washer, Water Treatment Owned
Furnishings Unfurnished
Fireplace No
Appliance Electric Cooktop, Dishwasher, Disposal, Dryer, Microwave, Refrigerator/Freezer, Self Cleaning Oven, Washer, Water Treatment Owned
Heat Source Central Electric
Exterior
Exterior Feature Screened Lanai/Porch
Parking Features Attached
Garage Spaces 3.0
Pool Community, Below Ground, Concrete
Community Features Clubhouse, Park, Pool, Dog Park, Fitness Center, Fishing, Sidewalks, Street Lights, Tennis Court(s), Gated
Amenities Available Basketball Court, Barbecue, Bike And Jog Path, Bocce Court, Cabana, Clubhouse, Park, Pool, Community Room, Concierge, Dog Park, Fitness Center, Fishing Pier, Internet Access, Pickleball, Shuffleboard Court, Sidewalk, Streetlight, Tennis Court(s), Volleyball
Waterfront Description Lake
View Y/N Yes
View Landscaped Area, Pond
Roof Type Shingle
Total Parking Spaces 3
Garage Yes
Private Pool Yes
Building
Lot Description Irregular Lot, Oversize
Building Description Concrete Block,Stucco, DSL/Cable Available
Story 2
Water Assessment Paid
Architectural Style Two Story, Single Family
Level or Stories 2
Structure Type Concrete Block,Stucco
New Construction No
Others
Pets Allowed Yes
Senior Community No
Tax ID 29-44-23-C2-00528.0310
Ownership Single Family
Security Features Smoke Detector(s),Gated Community
Read Less

Bought with Encore Realty Services Inc



