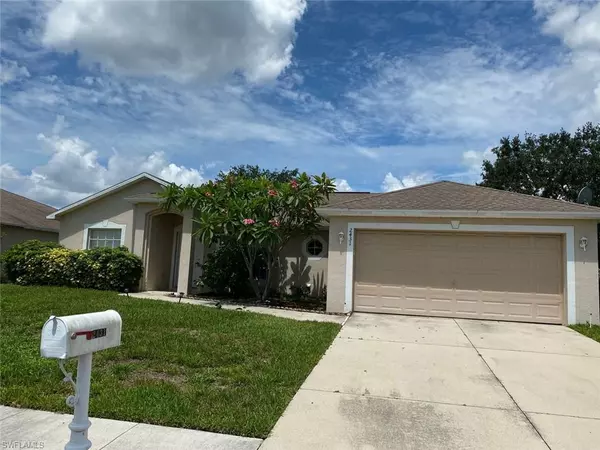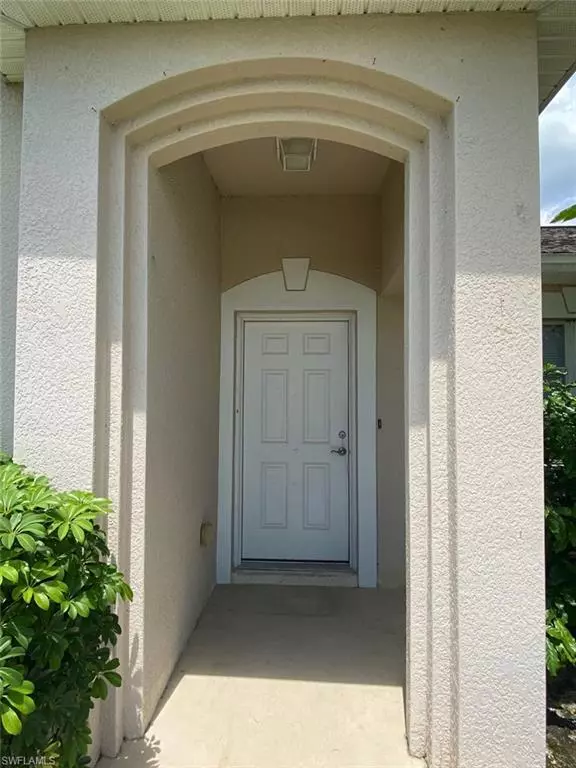For more information regarding the value of a property, please contact us for a free consultation.
2431 Hawks Preserve DR Fort Myers, FL 33905
Want to know what your home might be worth? Contact us for a FREE valuation!

Our team is ready to help you sell your home for the highest possible price ASAP
Key Details
Sold Price $299,000
Property Type Single Family Home
Sub Type Ranch,Single Family Residence
Listing Status Sold
Purchase Type For Sale
Square Footage 1,595 sqft
Price per Sqft $187
Subdivision Hawk'S Preserve
MLS Listing ID 222009347
Sold Date 02/24/22
Bedrooms 3
Full Baths 2
HOA Fees $55/qua
HOA Y/N Yes
Originating Board Florida Gulf Coast
Year Built 2004
Annual Tax Amount $845
Tax Year 2020
Lot Size 9,038 Sqft
Acres 0.2075
Property Description
Welcome to this spacious 3 bedroom 2 bathroom property in highly sought after Hawk's Preserve Community. Home features formal living and dining room areas, tile and laminate wood floors throughout, island kitchen is bright and open with a breakfast bar and nook, master bedroom with large walk-in closet, backyard has privacy fence and room for pool. Hawk's Preserve offers very low HOA fees, sidewalks throughout and a community park, located conveniently near shopping, dinning, I-75, downtowns and so much more! Schedule your showing today, this home will not last long!
Location
State FL
County Lee
Area Hawk'S Preserve
Zoning RS-1
Rooms
Bedroom Description Split Bedrooms
Dining Room Breakfast Room, Dining - Living
Kitchen Island, Pantry
Interior
Interior Features Pantry, Smoke Detectors, Vaulted Ceiling(s)
Heating Central Electric
Flooring Tile, Wood
Equipment Auto Garage Door, Dishwasher, Disposal, Dryer, Microwave, Range, Refrigerator, Washer
Furnishings Unfurnished
Fireplace No
Appliance Dishwasher, Disposal, Dryer, Microwave, Range, Refrigerator, Washer
Heat Source Central Electric
Exterior
Parking Features Driveway Paved, Attached
Garage Spaces 2.0
Community Features Sidewalks
Amenities Available Barbecue, Cabana, Sidewalk
Waterfront Description None
View Y/N No
View Privacy Wall
Roof Type Shingle
Street Surface Paved
Total Parking Spaces 2
Garage Yes
Private Pool No
Building
Lot Description Regular
Story 1
Water Assessment Paid, Central
Architectural Style Ranch, Single Family
Level or Stories 1
Structure Type Concrete Block,Stucco
New Construction No
Others
Pets Allowed Yes
Senior Community No
Tax ID 28-43-26-12-00000.1660
Ownership Single Family
Security Features Smoke Detector(s)
Read Less

Bought with Premiere Plus Realty Company



