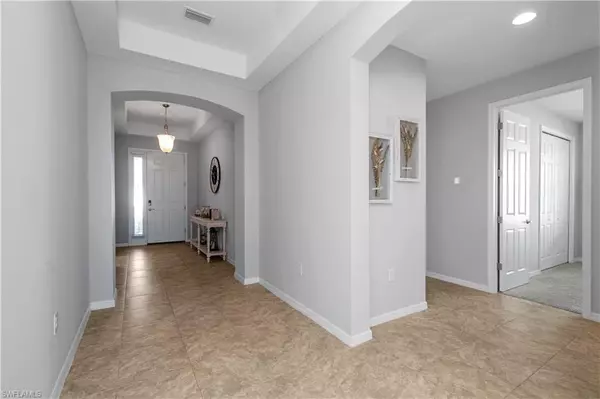For more information regarding the value of a property, please contact us for a free consultation.
15281 Floresta LN Fort Myers, FL 33908
Want to know what your home might be worth? Contact us for a FREE valuation!

Our team is ready to help you sell your home for the highest possible price ASAP
Key Details
Sold Price $620,000
Property Type Single Family Home
Sub Type Ranch,Single Family Residence
Listing Status Sold
Purchase Type For Sale
Square Footage 2,432 sqft
Price per Sqft $254
Subdivision Venetian Pointe
MLS Listing ID 222009352
Sold Date 03/30/22
Bedrooms 4
Full Baths 3
Half Baths 1
HOA Fees $236/qua
HOA Y/N Yes
Originating Board Florida Gulf Coast
Year Built 2019
Annual Tax Amount $5,575
Tax Year 2020
Lot Size 7,644 Sqft
Acres 0.1755
Property Description
Looking for the perfect centrally located place to call home, check out this BEAUTIFUL 2019 DR Horton home! It is situated on a private preserve homesite with a lovely east rear exposure, close to the community pool/fitness center, and features 4 bedrooms, plus a den with beautiful glass French doors, 3 full baths, and one 1/2 pool bath. Enter through a gracious double foyer into an expansive open concept family room. The kitchen features granite countertops, 42" cabinets with crown molding and under counter lighting, stainless steel appliances, and a walk-in pantry. The owner's suite is spacious, with a large walk in closet, large master bath suite with double granite vanities, huge walk in shower and soaking tub. There are 10' tray ceilings in the master, living area, and double foyer, and over sized 8' doors in all the rooms. Including arched entry hallways and recessed lighting throughout this home is full of upgrades! There are low maintenance fees, and NO FLOOD INSURANCE and NO CDD required in this community!! This property is perfectly situated near all shopping, dining, Health Park Medical Center/Hospital, and Ft. Myers and Sanibel/Captiva Beaches.
Location
State FL
County Lee
Area Venetian Pointe
Zoning RPD
Rooms
Dining Room Breakfast Bar
Kitchen Island, Walk-In Pantry
Interior
Interior Features Built-In Cabinets, Pantry, Smoke Detectors, Tray Ceiling(s), Volume Ceiling, Walk-In Closet(s)
Heating Central Electric
Flooring Carpet, Tile
Equipment Auto Garage Door, Cooktop - Electric, Dishwasher, Disposal, Microwave, Refrigerator, Refrigerator/Freezer, Refrigerator/Icemaker, Security System, Washer/Dryer Hookup
Furnishings Unfurnished
Fireplace No
Appliance Electric Cooktop, Dishwasher, Disposal, Microwave, Refrigerator, Refrigerator/Freezer, Refrigerator/Icemaker
Heat Source Central Electric
Exterior
Exterior Feature Screened Lanai/Porch
Parking Features Attached
Garage Spaces 2.0
Pool Community
Community Features Clubhouse, Pool, Fitness Center, Sidewalks, Street Lights, Gated
Amenities Available Clubhouse, Pool, Community Room, Fitness Center, Sidewalk, Streetlight
Waterfront Description None
View Y/N Yes
View Preserve
Roof Type Tile
Porch Patio
Total Parking Spaces 2
Garage Yes
Private Pool No
Building
Lot Description Regular
Story 1
Water Central
Architectural Style Ranch, Single Family
Level or Stories 1
Structure Type Concrete Block,Stucco
New Construction No
Others
Pets Allowed Yes
Senior Community No
Tax ID 34-45-24-L2-23000.1130
Ownership Single Family
Security Features Security System,Gated Community,Smoke Detector(s)
Read Less

Bought with RE/MAX Realty Team



