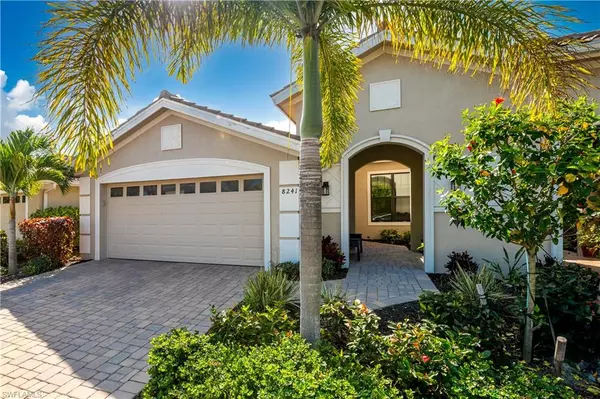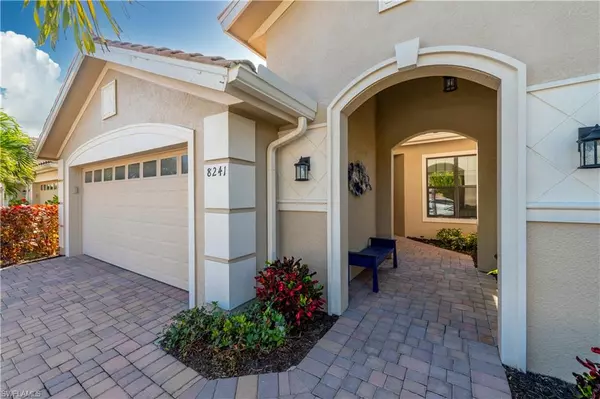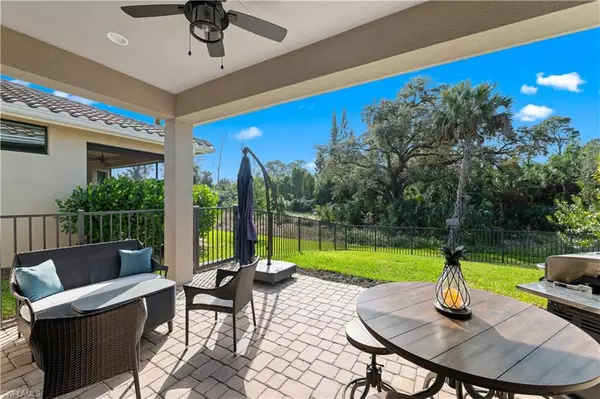For more information regarding the value of a property, please contact us for a free consultation.
8241 Venetian Pointe DR Fort Myers, FL 33908
Want to know what your home might be worth? Contact us for a FREE valuation!

Our team is ready to help you sell your home for the highest possible price ASAP
Key Details
Sold Price $475,000
Property Type Single Family Home
Sub Type Villa Attached
Listing Status Sold
Purchase Type For Sale
Square Footage 1,698 sqft
Price per Sqft $279
Subdivision Venetian Pointe
MLS Listing ID 222009035
Sold Date 04/01/22
Bedrooms 2
Full Baths 2
HOA Y/N No
Originating Board Florida Gulf Coast
Year Built 2019
Annual Tax Amount $3,400
Tax Year 2021
Lot Size 5,127 Sqft
Acres 0.1177
Property Description
Single Story, 2 Bedrooms +Den, 2 Full baths Great room design highlighted with an enclosed patio and a Fenced back yard looking onto a Natural Preserve area. Low HOA fees! NO CDD or Flood Ins. required! PET FRIENDLY community! Neighborhood sidewalks, streetlights, pool/spa/exercise room. Venetian Pointe is a newer community featuring Natural GAS. This home features several architectural highlights - volume ceilings throughout with transom windows to keep your home light and bright, 8' doors throughout, including the sliding glass door(an upgraded feature). Tile floors throughout. Kitchen features are Quartz counter-tops, GAS Range, 42" cabinets, and Pantry. Indoor laundry, washer & dryer, with laundry tub cabinet. Tray ceiling in the Master Bedroom, 2 walk-in closets. The bath features separate vanities and sinks. Hurricane shutters. Brick Paver Driveway, patio, and private portico entrance. This is the "newer" home you've been waiting for! Close to Beaches, Shopping, the Hospital, Lakes Park and Wa-Ke Hatchee Park and Rec Center, the public library and more. Make sure to see this lovely before making a buying decision. Internet & Cable is supplied by HotWire Fizion.
Location
State FL
County Lee
Area Venetian Pointe
Zoning RPD
Rooms
Bedroom Description Master BR Ground,Split Bedrooms
Dining Room Breakfast Bar, Dining - Living
Kitchen Gas Available, Pantry
Interior
Interior Features French Doors, Laundry Tub, Pantry, Smoke Detectors, Tray Ceiling(s), Volume Ceiling, Walk-In Closet(s), Window Coverings
Heating Central Electric
Flooring Tile
Equipment Auto Garage Door, Dishwasher, Disposal, Dryer, Microwave, Range, Refrigerator/Icemaker, Smoke Detector, Washer
Furnishings Unfurnished
Fireplace No
Window Features Window Coverings
Appliance Dishwasher, Disposal, Dryer, Microwave, Range, Refrigerator/Icemaker, Washer
Heat Source Central Electric
Exterior
Exterior Feature Open Porch/Lanai
Parking Features Attached
Garage Spaces 2.0
Fence Fenced
Pool Community
Community Features Pool, Fitness Center, Sidewalks, Street Lights, Gated
Amenities Available Pool, Spa/Hot Tub, Fitness Center, Sidewalk, Streetlight, Underground Utility
Waterfront Description None
View Y/N Yes
View Preserve
Roof Type Tile
Total Parking Spaces 2
Garage Yes
Private Pool No
Building
Lot Description Zero Lot Line
Building Description Concrete Block,Stucco, DSL/Cable Available
Story 1
Water Central
Architectural Style Contemporary, Villa Attached
Level or Stories 1
Structure Type Concrete Block,Stucco
New Construction No
Schools
Elementary Schools School Choice
Middle Schools School Choice
High Schools School Choice
Others
Pets Allowed Limits
Senior Community No
Tax ID 34-45-24-L2-23000.0860
Ownership Single Family
Security Features Smoke Detector(s),Gated Community
Num of Pet 3
Read Less

Bought with Coldwell Banker Realty



