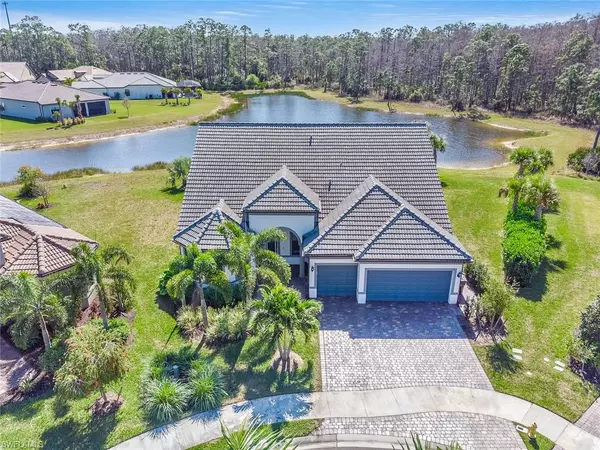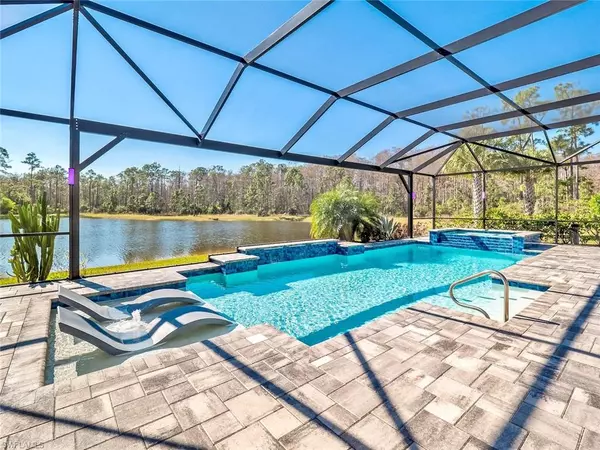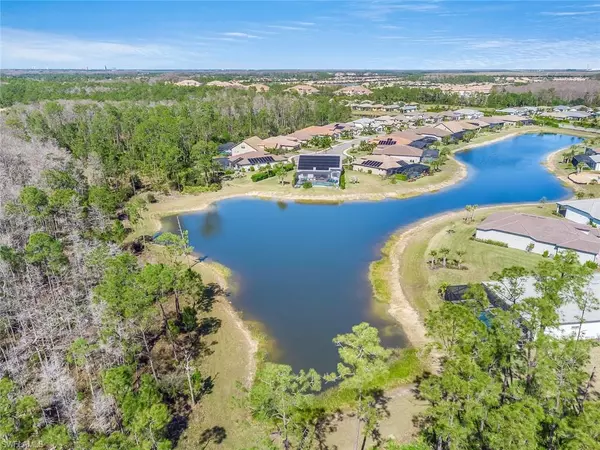For more information regarding the value of a property, please contact us for a free consultation.
11247 Thurston Chase Fort Myers, FL 33913
Want to know what your home might be worth? Contact us for a FREE valuation!

Our team is ready to help you sell your home for the highest possible price ASAP
Key Details
Sold Price $1,300,000
Property Type Single Family Home
Sub Type 2 Story,Single Family Residence
Listing Status Sold
Purchase Type For Sale
Square Footage 3,516 sqft
Price per Sqft $369
Subdivision Bridgetown
MLS Listing ID 222008291
Sold Date 04/08/22
Bedrooms 4
Full Baths 4
HOA Y/N Yes
Originating Board Florida Gulf Coast
Year Built 2018
Annual Tax Amount $9,822
Tax Year 2021
Lot Size 0.396 Acres
Acres 0.3957
Property Description
Simply the best waterfront home in Bridgetown! Nestled on a Peninsula shaped waterfront lot with an abundance of roaming wildlife and long range preserve views, this stunning 'Pinnacle Model' salt water pool/spa home offers 4 BR +den, 4BA, 3 car AC'd garage, and over 3,500 s/f of living space. Open, inviting, and well lit, this home has luxury throughout. Eye-catching views immediately draw you to the outdoor space. Entertaining is made easy with a Memphis Pro Elite Pellet Outdoor Kitchen and spacious pool/spa area. Inside, tile flows throughout the main living area with tray ceilings, crown molding and plantation shutters to add a feeling of grandeur. Family will often gather around your kitchen center island "one piece" quartz countertop while preparing meals on the Thermador Induction cooktop! Other stellar features include a fully automated 'Smart Home' controlling most functions from your phone, a 75-panel solar system (Avg Electric Bill $65), lutron lighting, reverse osmosis water treatment, custom walk-in closets, and zero corner sliding glass doors. Time to enjoy this amazing estate home with luxury abound! You are now HOME!
Location
State FL
County Lee
Area The Plantation
Zoning MDP-3
Rooms
Bedroom Description First Floor Bedroom,Master BR Ground,Split Bedrooms
Dining Room Breakfast Bar, Dining - Family
Kitchen Island, Walk-In Pantry
Interior
Interior Features Bar, Built-In Cabinets, Custom Mirrors, Pantry, Smoke Detectors, Tray Ceiling(s), Walk-In Closet(s), Window Coverings, Zero/Corner Door Sliders
Heating Central Electric
Flooring Carpet, Tile
Equipment Auto Garage Door, Cooktop, Dishwasher, Disposal, Dryer, Grill - Other, Home Automation, Microwave, Range, Refrigerator/Icemaker, Reverse Osmosis, Safe, Security System, Self Cleaning Oven, Smoke Detector, Solar Panels, Washer, Water Treatment Rented, Wine Cooler
Furnishings Unfurnished
Fireplace No
Window Features Window Coverings
Appliance Cooktop, Dishwasher, Disposal, Dryer, Grill - Other, Microwave, Range, Refrigerator/Icemaker, Reverse Osmosis, Safe, Self Cleaning Oven, Washer, Water Treatment Rented, Wine Cooler
Heat Source Central Electric
Exterior
Exterior Feature Screened Lanai/Porch, Outdoor Kitchen
Parking Features Driveway Paved, Golf Cart, Attached
Garage Spaces 3.0
Pool Community, Pool/Spa Combo, Below Ground, Concrete, Custom Upgrades, Equipment Stays, Electric Heat, Solar Heat, Salt Water, Screen Enclosure
Community Features Clubhouse, Park, Pool, Fitness Center, Street Lights, Tennis Court(s), Gated
Amenities Available Barbecue, Bocce Court, Clubhouse, Park, Pool, Spa/Hot Tub, Fitness Center, Internet Access, Pickleball, Play Area, Streetlight, Tennis Court(s)
Waterfront Description Lake
View Y/N Yes
View Lake, Preserve
Roof Type Tile
Street Surface Paved
Total Parking Spaces 3
Garage Yes
Private Pool Yes
Building
Lot Description Cul-De-Sac
Building Description Concrete Block,Stucco, DSL/Cable Available
Story 2
Water Central, Reverse Osmosis - Partial House, Softener, Solar Heater
Architectural Style Two Story, Single Family
Level or Stories 2
Structure Type Concrete Block,Stucco
New Construction No
Others
Pets Allowed With Approval
Senior Community No
Tax ID 12-45-25-P1-39000.1145
Ownership Single Family
Security Features Security System,Smoke Detector(s),Gated Community
Read Less

Bought with Berkshire Hathaway FL Realty



