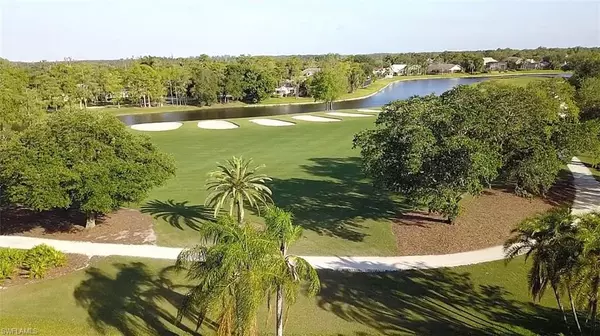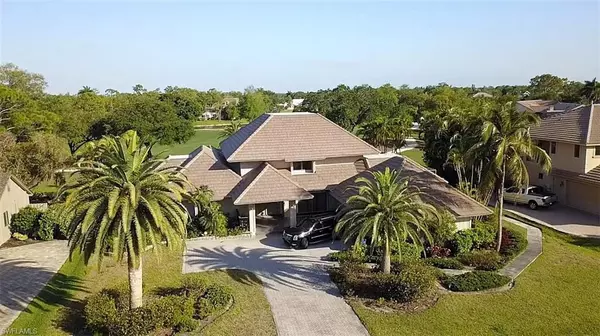For more information regarding the value of a property, please contact us for a free consultation.
15181 Canongate DR Fort Myers, FL 33912
Want to know what your home might be worth? Contact us for a FREE valuation!

Our team is ready to help you sell your home for the highest possible price ASAP
Key Details
Sold Price $600,000
Property Type Single Family Home
Sub Type 2 Story,Single Family Residence
Listing Status Sold
Purchase Type For Sale
Square Footage 4,681 sqft
Price per Sqft $128
Subdivision Fiddlesticks Country Club
MLS Listing ID 222008018
Sold Date 05/04/22
Bedrooms 4
Full Baths 4
HOA Y/N No
Originating Board Florida Gulf Coast
Year Built 1983
Annual Tax Amount $5,519
Tax Year 2020
Lot Size 0.389 Acres
Acres 0.3887
Property Description
This spacious light and bright home is perfect for a family; located in the highly desirable Fiddlesticks Country Club. Fabulous pool home features a brand new roof, 4 bedrooms (each with large walk-in closets,) 4 bathrooms, formal dining, a game room with bar, an eat-in kitchen, a large great room with fireplace and a large master bedroom suite with private sitting area/office and recently updated bathroom with large shower and separate soaking tub. The outdoor living space features a screened-in lanai with pool and spa with waterfall. This home has a fabulous view of the 11th fairway of the Long Mean golf course and is conveniently located near the Clubhouse and state of the art fitness center. Conveniently located near shopping and dining, Fiddlesticks offers 2 championship golf courses, clubhouse with casual and formal dining, 8 Har Tru clay tennis courts, new Pickleball courts, new Bocce Ball courts, 7,000 square foot fitness facility, resort style zero-entry pool with cabana bar and pool-side dining, and many social events throughout the year.
Location
State FL
County Lee
Area Fiddlesticks Country Club
Rooms
Bedroom Description First Floor Bedroom,Master BR Ground,Master BR Sitting Area,Master BR Upstairs,Split Bedrooms,Two Master Suites
Dining Room Breakfast Bar, Breakfast Room, Formal
Kitchen Pantry
Interior
Interior Features Volume Ceiling, Wet Bar, Window Coverings
Heating Central Electric
Flooring Carpet, Tile, Wood
Equipment Auto Garage Door, Cooktop, Dishwasher, Disposal, Dryer, Microwave, Refrigerator/Icemaker, Wall Oven, Washer
Furnishings Unfurnished
Fireplace No
Window Features Skylight(s),Window Coverings
Appliance Cooktop, Dishwasher, Disposal, Dryer, Microwave, Refrigerator/Icemaker, Wall Oven, Washer
Heat Source Central Electric
Exterior
Exterior Feature Open Porch/Lanai, Screened Lanai/Porch
Parking Features Attached
Garage Spaces 2.0
Pool Community, Below Ground, Concrete, Electric Heat
Community Features Clubhouse, Pool, Fitness Center, Golf, Putting Green, Restaurant, Sidewalks, Street Lights, Tennis Court(s), Gated
Amenities Available Bocce Court, Cabana, Clubhouse, Pool, Spa/Hot Tub, Fitness Center, Golf Course, Pickleball, Play Area, Private Membership, Putting Green, Restaurant, Shopping, Sidewalk, Streetlight, Tennis Court(s), Underground Utility
Waterfront Description None
View Y/N Yes
View Golf Course, Lake, Landscaped Area
Roof Type Tile
Porch Patio
Total Parking Spaces 2
Garage Yes
Private Pool Yes
Building
Lot Description Golf Course
Story 2
Water Central
Architectural Style Two Story, Single Family
Level or Stories 2
Structure Type Wood Frame,Wood Siding
New Construction No
Others
Pets Allowed With Approval
Senior Community No
Tax ID 33-45-25-04-00000.3050
Ownership Single Family
Security Features Gated Community
Read Less

Bought with Premiere Plus Realty Company



