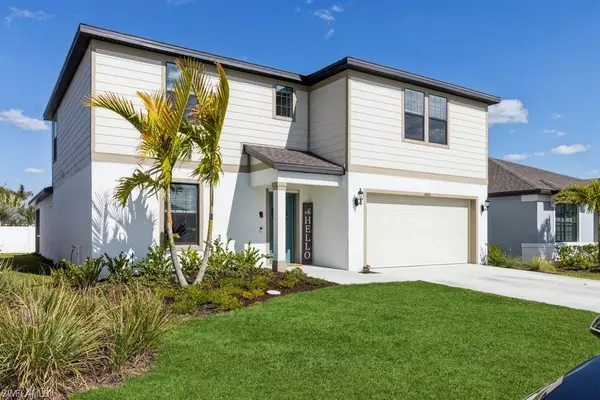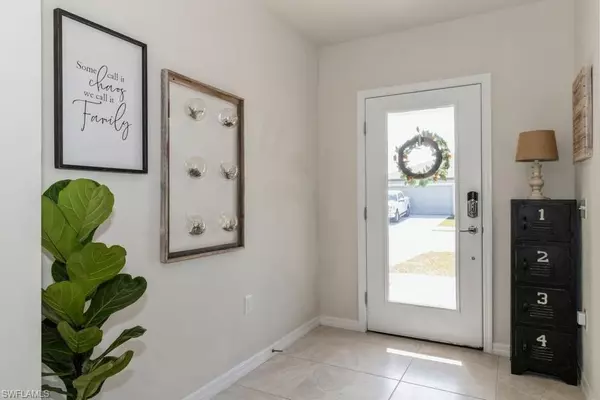For more information regarding the value of a property, please contact us for a free consultation.
10815 Marlberry WAY North Fort Myers, FL 33917
Want to know what your home might be worth? Contact us for a FREE valuation!

Our team is ready to help you sell your home for the highest possible price ASAP
Key Details
Sold Price $425,000
Property Type Single Family Home
Sub Type 2 Story,Single Family Residence
Listing Status Sold
Purchase Type For Sale
Square Footage 2,895 sqft
Price per Sqft $146
Subdivision Enclaves At Eagle Landing
MLS Listing ID 222006948
Sold Date 02/18/22
Bedrooms 4
Full Baths 3
Half Baths 1
HOA Y/N Yes
Originating Board Florida Gulf Coast
Year Built 2021
Annual Tax Amount $212
Tax Year 2020
Lot Size 5,344 Sqft
Acres 0.1227
Property Description
This delightful Thompson floor plan is the finest for fantastic Florida living! As you step into the home, you are greeted with a large, yet cozy, living space with ample amounts of storage, beautiful flooring, high ceilings, new ceiling fans and updated light fixtures. These updates continue into the Guest Bathrooms. The kitchen hosts stainless steel appliances, Quartz countertops, and displays a beautiful back splash with under carriage lights. The Master is downstairs for your convenience. In the Master bathroom, there is a walk-in shower along with double sinks. This home also boasts a flex space and den, guest bedrooms and in-law suite on the upper level. The two levels will provide ample separation between entertaining and relaxation. The home features a large, covered lanai and fenced backyard - fabulous for kids to play freely! This home does provides an abundance amount of space for friends and loved ones who will beg to visit! Enclaves at Eagle Landing is a delightful community that offers low HOA fees, NO CDD. Tucked behind a shopping center anchored by Publix with two entries, just 2.5 miles from I-75, 4 miles to downtown Fort Myers and only minutes to the Beaches.
Location
State FL
County Lee
Area Enclaves At Eagle Landing
Zoning RPD
Rooms
Bedroom Description Master BR Ground
Dining Room Breakfast Bar, Dining - Family
Kitchen Island, Walk-In Pantry
Interior
Interior Features Pantry
Heating Central Electric
Flooring Carpet, Tile, Wood
Equipment Cooktop - Electric, Dishwasher, Disposal, Dryer, Microwave, Range, Refrigerator, Security System, Smoke Detector
Furnishings Turnkey
Fireplace No
Appliance Electric Cooktop, Dishwasher, Disposal, Dryer, Microwave, Range, Refrigerator
Heat Source Central Electric
Exterior
Parking Features Attached, Attached Carport
Garage Spaces 2.0
Carport Spaces 2
Amenities Available None
Waterfront Description None
View Y/N No
View Privacy Wall
Roof Type Shingle
Total Parking Spaces 4
Garage Yes
Private Pool No
Building
Lot Description Regular
Story 2
Water Assessment Paid
Architectural Style Two Story, Single Family
Level or Stories 2
Structure Type Concrete Block,Stucco
New Construction No
Schools
Elementary Schools School Of Choice
Middle Schools School Of Choice
High Schools School Of Choice
Others
Pets Allowed With Approval
Senior Community No
Tax ID 30-43-25-L3-06000.0140
Ownership Single Family
Security Features Security System,Smoke Detector(s)
Read Less

Bought with Coldwell Banker Realty



