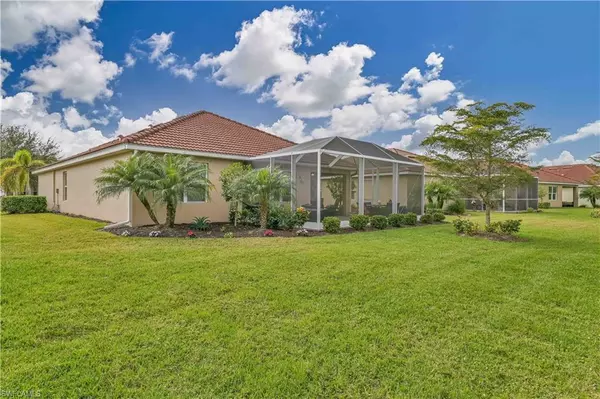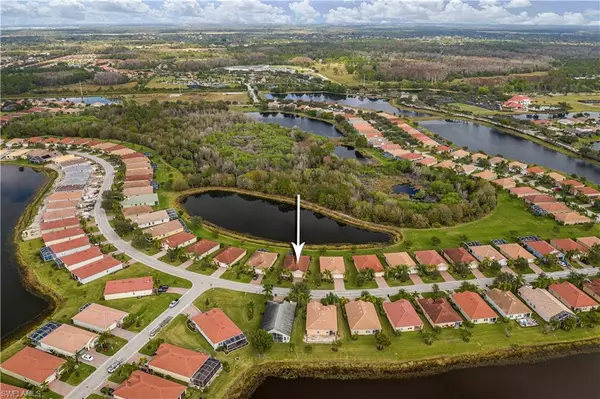For more information regarding the value of a property, please contact us for a free consultation.
15222 Yellow Wood DR Alva, FL 33920
Want to know what your home might be worth? Contact us for a FREE valuation!

Our team is ready to help you sell your home for the highest possible price ASAP
Key Details
Sold Price $455,000
Property Type Single Family Home
Sub Type Ranch,Single Family Residence
Listing Status Sold
Purchase Type For Sale
Square Footage 1,828 sqft
Price per Sqft $248
Subdivision Cascades
MLS Listing ID 222006282
Sold Date 03/17/22
Bedrooms 3
Full Baths 2
HOA Y/N Yes
Originating Board Florida Gulf Coast
Year Built 2017
Annual Tax Amount $3,399
Tax Year 2020
Lot Size 7,318 Sqft
Acres 0.168
Property Description
Why Wait to Build? This Like New Cali is ready for you and ALL FURNISHED. Come take a tour of this adorable, well decorated home in the Fabulous 55+ Community of Cascades at River Hall. This home has been barely lived in and features 3 bedroom + den which can be used as a 4th bedroom as it has a full closet. Enjoy the Extended Screened in Lanai while you sip your coffee and enjoy nature and all the wildlife. Cascades has wonderful amenities like a resort style heated pool, full fitness center, Pickleball and Tennis and Bocce courts, LOADS of social groups and activities, Full Cable & Internet, ADT Security System, ALL your lawn care needs all for a LOW HOA fee of $321 a month. River Hall Country Club is right down the road where you can "Pay as you Play" golf or enjoy a night out with family and friends at the club for dinner and drinks. Hurry schedule your showing today! Agents…see remarks
Location
State FL
County Lee
Area River Hall
Zoning RPD
Rooms
Bedroom Description Split Bedrooms
Dining Room Dining - Living
Kitchen Island, Pantry
Interior
Interior Features Disability Equipped, Pantry, Smoke Detectors, Walk-In Closet(s), Window Coverings
Heating Central Electric
Flooring Carpet, Tile
Equipment Auto Garage Door, Cooktop - Electric, Dishwasher, Disposal, Dryer, Microwave, Refrigerator/Freezer, Security System, Self Cleaning Oven, Washer
Furnishings Furnished
Fireplace No
Window Features Window Coverings
Appliance Electric Cooktop, Dishwasher, Disposal, Dryer, Microwave, Refrigerator/Freezer, Self Cleaning Oven, Washer
Heat Source Central Electric
Exterior
Exterior Feature Screened Lanai/Porch
Parking Features Driveway Paved, Attached
Garage Spaces 2.0
Pool Community
Community Features Clubhouse, Pool, Fitness Center, Street Lights, Tennis Court(s), Gated
Amenities Available Bocce Court, Clubhouse, Pool, Community Room, Spa/Hot Tub, Fitness Center, Internet Access, Pickleball, Streetlight, Tennis Court(s), Underground Utility
Waterfront Description Lake
View Y/N Yes
View Lake, Landscaped Area, Pond, Preserve
Roof Type Tile
Street Surface Paved
Handicap Access Accessible Full Bath
Porch Patio
Total Parking Spaces 2
Garage Yes
Private Pool No
Building
Lot Description Oversize
Building Description Concrete Block,Stucco, DSL/Cable Available
Story 1
Water Central
Architectural Style Ranch, Single Family
Level or Stories 1
Structure Type Concrete Block,Stucco
New Construction No
Others
Pets Allowed Limits
Senior Community No
Pet Size 75
Tax ID 34-43-26-04-00000.3640
Ownership Single Family
Security Features Security System,Gated Community,Smoke Detector(s)
Num of Pet 2
Read Less

Bought with Berkshire Hathaway Florida



