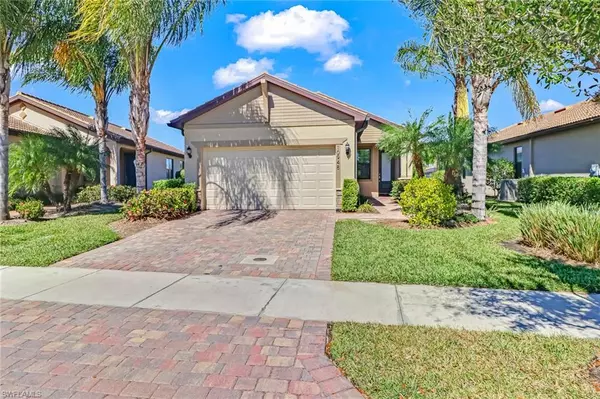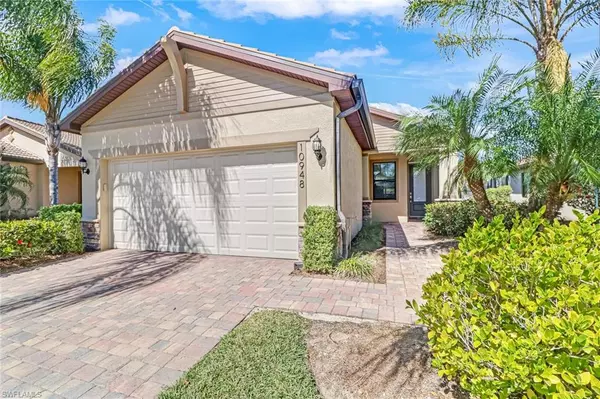For more information regarding the value of a property, please contact us for a free consultation.
10948 Clarendon ST Fort Myers, FL 33913
Want to know what your home might be worth? Contact us for a FREE valuation!

Our team is ready to help you sell your home for the highest possible price ASAP
Key Details
Sold Price $500,000
Property Type Single Family Home
Sub Type Single Family Residence
Listing Status Sold
Purchase Type For Sale
Square Footage 1,582 sqft
Price per Sqft $316
Subdivision Bridgetown
MLS Listing ID 222006050
Sold Date 03/15/22
Bedrooms 2
Full Baths 2
HOA Y/N No
Originating Board Florida Gulf Coast
Year Built 2015
Annual Tax Amount $5,200
Tax Year 2020
Lot Size 8,537 Sqft
Acres 0.196
Property Description
Gorgeous wide lake views awaits....This well maintained FULLY FURNISHED home is centrally located and is in a gated community. This home offers a stained glass door entry with tile throughout. Upgraded Chefs kitchen has a 7 1/2 foot center island with quartz countertops, raised paneled cabinets with a mosaic glass backsplash and extended sun room for a private dining room or sitting area. Stainless Steel Whirlpool appliances with large pantry and disposal. Primary bedroom is large and spacious & has a grand bathroom with large walk in Shower with seamless glass shower door, dual sinks with cultured marble countertops. Step outside onto your brick paved porch and enjoy the weather inside of your screened birdcage or take a short walk to enjoy many of the activities & amenities available at the club house.
Location
State FL
County Lee
Area The Plantation
Zoning MDP-3
Rooms
Bedroom Description First Floor Bedroom,Master BR Ground
Dining Room Eat-in Kitchen, Formal, See Remarks
Kitchen Island, Pantry
Interior
Interior Features Laundry Tub, Pantry, Smoke Detectors
Heating Central Electric
Flooring Carpet, Tile
Equipment Dishwasher, Dryer, Microwave, Range, Refrigerator, Smoke Detector, Washer
Furnishings Furnished
Fireplace No
Appliance Dishwasher, Dryer, Microwave, Range, Refrigerator, Washer
Heat Source Central Electric
Exterior
Exterior Feature Screened Lanai/Porch
Parking Features Attached
Garage Spaces 2.0
Pool Community
Community Features Clubhouse, Pool, Fitness Center, Sidewalks, Street Lights, Tennis Court(s), Gated
Amenities Available Basketball Court, Bocce Court, Clubhouse, Pool, Community Room, Spa/Hot Tub, Fitness Center, Internet Access, Play Area, Sidewalk, Streetlight, Tennis Court(s), Underground Utility
Waterfront Description Lake
View Y/N Yes
View Lake, Landscaped Area, Water
Roof Type Shingle
Street Surface Paved
Porch Patio
Total Parking Spaces 2
Garage Yes
Private Pool No
Building
Lot Description Oversize
Story 1
Water Central
Architectural Style Traditional, Single Family
Level or Stories 1
Structure Type Concrete Block,Stucco
New Construction No
Schools
Elementary Schools School Choice
Middle Schools School Choice
High Schools Schol Choice
Others
Pets Allowed With Approval
Senior Community No
Tax ID 11-45-25-P3-03200.7740
Ownership Single Family
Security Features Smoke Detector(s),Gated Community
Read Less

Bought with John R Wood Properties



