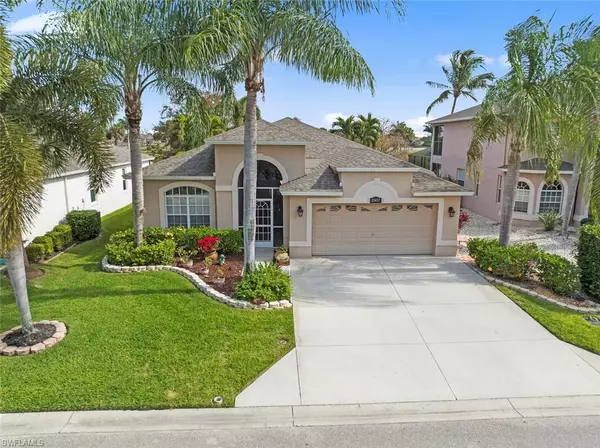For more information regarding the value of a property, please contact us for a free consultation.
21417 Sheridan RUN Estero, FL 33928
Want to know what your home might be worth? Contact us for a FREE valuation!

Our team is ready to help you sell your home for the highest possible price ASAP
Key Details
Sold Price $530,000
Property Type Single Family Home
Sub Type Ranch,Single Family Residence
Listing Status Sold
Purchase Type For Sale
Square Footage 1,819 sqft
Price per Sqft $291
Subdivision Stoneybrook
MLS Listing ID 222005871
Sold Date 02/21/22
Bedrooms 2
Full Baths 2
HOA Y/N Yes
Originating Board Bonita Springs
Year Built 2002
Annual Tax Amount $3,547
Tax Year 2020
Lot Size 7,405 Sqft
Acres 0.17
Property Description
HIGHEST AND BEST offers due by 5:00 PM Sunday 1/30/22. Response deadline should read 1/31/22 by 5:00 PM. Lakefront pool home with spa offering 2 bedrooms + large den & 2 baths. Great room floor plan in the desirable Stoneybrook Estero community. Tile throughout main living area, wood flooring in master bedroom and den. Large owners suite with walk in closet and attached bath with separate tub and shower. Kitchen overlooks great room and offers Corian kitchen counters, stainless Whirlpool appliances (2018). Roof was replaced in 2018, A/C handler 2018 and water heater 2015. Pocket sliding glass doors lead out to the covered lanai area overlooking the lake and first hole of the golf course. The pool and spa are solar heated and are salt chlorinated. Stoneybrook amenities offer something for everyone! Exercise room, tennis courts, pickleball, volleyball, basketball, in-line skating rink, bocce ball and baseball field! The golf course is public so you can pay when you play. Conveniently located close to shopping, dining, interstate, beaches, university and airport. Short walk to golf course clubhouse, CVS, Publix, Miromar mall and Hertz arena.
Location
State FL
County Lee
Area Stoneybrook
Zoning RPD
Rooms
Bedroom Description Master BR Ground,Split Bedrooms
Dining Room Breakfast Bar, Eat-in Kitchen, See Remarks
Interior
Interior Features Pantry, Smoke Detectors, Volume Ceiling, Walk-In Closet(s), Window Coverings
Heating Central Electric
Flooring Carpet, Tile, Wood
Equipment Auto Garage Door, Dishwasher, Disposal, Dryer, Microwave, Range, Refrigerator/Icemaker, Self Cleaning Oven, Smoke Detector, Washer
Furnishings Unfurnished
Fireplace No
Window Features Window Coverings
Appliance Dishwasher, Disposal, Dryer, Microwave, Range, Refrigerator/Icemaker, Self Cleaning Oven, Washer
Heat Source Central Electric
Exterior
Exterior Feature Screened Lanai/Porch
Parking Features Deeded, Driveway Paved, Attached
Garage Spaces 2.0
Pool Community, Below Ground, Concrete, Equipment Stays, Solar Heat, Salt Water, Screen Enclosure, See Remarks
Community Features Clubhouse, Park, Pool, Fitness Center, Fishing, Golf, Sidewalks, Street Lights, Tennis Court(s), Gated
Amenities Available Basketball Court, Bike And Jog Path, Bocce Court, Clubhouse, Park, Pool, Community Room, Spa/Hot Tub, Fitness Center, Fishing Pier, Golf Course, Library, Pickleball, Play Area, See Remarks, Sidewalk, Streetlight, Tennis Court(s), Underground Utility, Volleyball
Waterfront Description Lake
View Y/N Yes
View Golf Course, Lake
Roof Type Shingle
Street Surface Paved
Total Parking Spaces 2
Garage Yes
Private Pool Yes
Building
Lot Description Regular
Building Description Concrete Block,Metal Frame,Stucco, DSL/Cable Available
Story 1
Water Central
Architectural Style Ranch, Traditional, Single Family
Level or Stories 1
Structure Type Concrete Block,Metal Frame,Stucco
New Construction No
Schools
Elementary Schools School Choice
Middle Schools School Choice
High Schools School Choice
Others
Pets Allowed Limits
Senior Community No
Tax ID 36-46-25-E1-1200S.0240
Ownership Single Family
Security Features Smoke Detector(s),Gated Community
Num of Pet 2
Read Less

Bought with Sun Realty USA, Inc.



