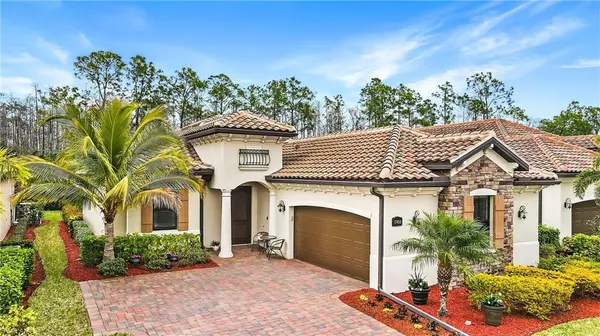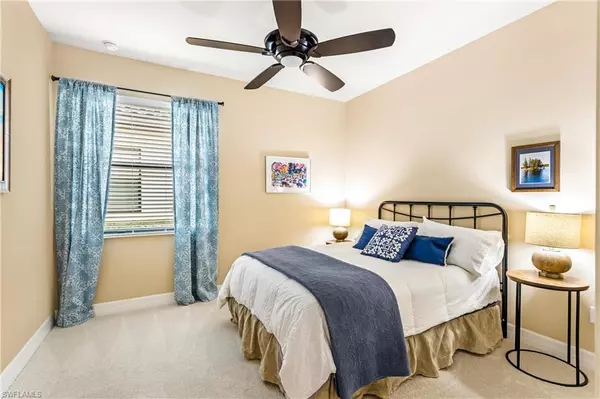For more information regarding the value of a property, please contact us for a free consultation.
17450 Galway Run CT Bonita Springs, FL 34135
Want to know what your home might be worth? Contact us for a FREE valuation!

Our team is ready to help you sell your home for the highest possible price ASAP
Key Details
Sold Price $749,000
Property Type Single Family Home
Sub Type Ranch,Single Family Residence
Listing Status Sold
Purchase Type For Sale
Square Footage 1,891 sqft
Price per Sqft $396
Subdivision Bonita National Golf And Country Club
MLS Listing ID 222005193
Sold Date 03/25/22
Bedrooms 2
Full Baths 2
Half Baths 1
HOA Fees $95/ann
HOA Y/N Yes
Originating Board Bonita Springs
Year Built 2018
Annual Tax Amount $6,821
Tax Year 2020
Lot Size 8,154 Sqft
Acres 0.1872
Property Description
FABULOUS Victoria Model home in the Award-Winning Bonita National Golf & Country Club. This 2 bedroom plus den home features a wide-open floor plan, great for entertaining. Open the living room sliders and spill out onto a huge lanai with a tranquil preserve view, adding tons more living space and an additional half bath. A neutral palette throughout allows the lucky new owner to add their own pop of color and style. SOCIAL MEMBERSHIP included, giving you full access to an amazing resort-style pool w/ lap lanes, cabanas, hot tub, state-of-the-art fitness center w/ aerobics room, robust tennis program and more. Spoil yourself at Utopia Spa before joining your friends for some fine dining at the club house, boasting a fantastic 2nd floor patio overlooking the large lake. For a more casual meal, the outdoor “Pool Bar” is a fun place to grab a burger and watch your favorite game. Situated between Naples and Ft Myers, this great community is close to beaches, shopping, dining and RSW airport. HURRY! These homes sell quickly!
Location
State FL
County Lee
Area Bonita National Golf And Country Club
Zoning RPD
Rooms
Bedroom Description Master BR Ground,Split Bedrooms
Dining Room Breakfast Bar, Dining - Living
Kitchen Island, Pantry
Interior
Interior Features Foyer, French Doors, Laundry Tub, Pantry, Smoke Detectors, Tray Ceiling(s), Walk-In Closet(s)
Heating Central Electric
Flooring Carpet, Tile
Equipment Auto Garage Door, Cooktop - Electric, Dishwasher, Disposal, Dryer, Microwave, Refrigerator/Icemaker, Security System, Self Cleaning Oven, Wall Oven, Washer
Furnishings Unfurnished
Fireplace No
Appliance Electric Cooktop, Dishwasher, Disposal, Dryer, Microwave, Refrigerator/Icemaker, Self Cleaning Oven, Wall Oven, Washer
Heat Source Central Electric
Exterior
Exterior Feature Screened Lanai/Porch
Parking Features Driveway Paved, Attached
Garage Spaces 2.0
Pool Community
Community Features Clubhouse, Pool, Fitness Center, Golf, Putting Green, Restaurant, Sidewalks, Street Lights, Tennis Court(s), Gated
Amenities Available Barbecue, Beauty Salon, Cabana, Clubhouse, Pool, Community Room, Spa/Hot Tub, Fitness Center, Full Service Spa, Golf Course, Internet Access, Library, Play Area, Private Membership, Putting Green, Restaurant, Sauna, Sidewalk, Streetlight, Tennis Court(s), Underground Utility
Waterfront Description None
View Y/N Yes
View Preserve
Roof Type Tile
Street Surface Paved
Total Parking Spaces 2
Garage Yes
Private Pool No
Building
Lot Description Dead End
Story 1
Water Central
Architectural Style Ranch, Single Family
Level or Stories 1
Structure Type Concrete Block,Stucco
New Construction No
Others
Pets Allowed Limits
Senior Community No
Tax ID 01-48-26-B2-18020.6680
Ownership Single Family
Security Features Security System,Gated Community,Smoke Detector(s)
Num of Pet 2
Read Less

Bought with Sellstate on 5th



