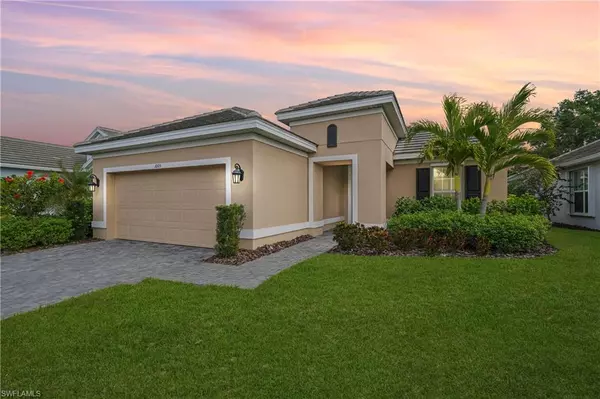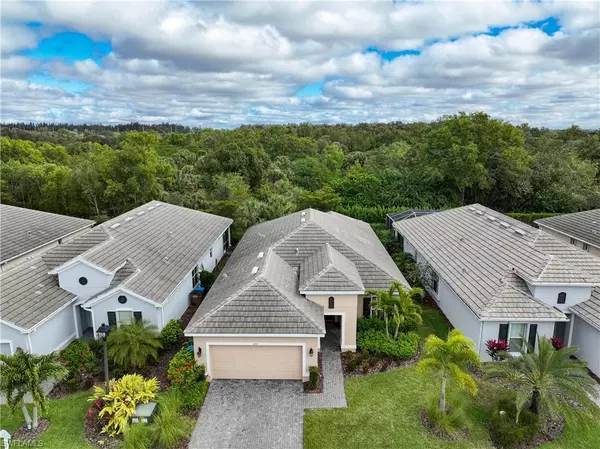For more information regarding the value of a property, please contact us for a free consultation.
1005 Cayes CIR Cape Coral, FL 33991
Want to know what your home might be worth? Contact us for a FREE valuation!

Our team is ready to help you sell your home for the highest possible price ASAP
Key Details
Sold Price $549,900
Property Type Single Family Home
Sub Type Ranch,Single Family Residence
Listing Status Sold
Purchase Type For Sale
Square Footage 2,099 sqft
Price per Sqft $261
Subdivision Sandoval
MLS Listing ID 222004767
Sold Date 04/13/22
Bedrooms 2
Full Baths 2
Half Baths 1
HOA Fees $303/qua
HOA Y/N Yes
Originating Board Florida Gulf Coast
Year Built 2018
Annual Tax Amount $4,812
Tax Year 2020
Lot Size 7,248 Sqft
Acres 0.1664
Property Description
Don't miss this better than new beautifully upgraded home situated on a quiet preserve lot! Over $90k in grades! The manicured landscape and beautiful amenities compliment this gorgeous 2+den/2.5bath home. This open floor plan home has a beautifully upgraded kitchen featuring granite countertops, soft close cabinets, kitchen appliances are GE Cafe, the fridge is upgraded over-sized 28 cubic ft, breakfast bar and dining nook. The kitchen is also open to a large living space perfect for your family gatherings. Feel the openness of the 5 tray ceilings. Premium May Tag washer/dryer. Laminate luxury plank flooring adorns throughout with the exception of tile in the bathrooms. The spacious owner's suite features a huge walk in closet and expansive en suite with dual sinks and walk-in shower. There is another bedroom and full bath along with a flex space that could be used as an office, den, or a third bedroom. Pull open the sliders and enjoy the Florida weather out on the extended pavered screened lanai. Sandoval is a gated community with a large resort pool, splash pad, tennis, basketball, walking paths, play park, a calendar of activities and more. Schedule your showing today and come see all there is to offer!
Location
State FL
County Lee
Area Sandoval
Zoning CORR
Rooms
Dining Room Eat-in Kitchen, Formal
Kitchen Island, Pantry
Interior
Interior Features Laundry Tub, Pantry, Tray Ceiling(s), Walk-In Closet(s)
Heating Central Electric
Flooring Carpet, Laminate
Equipment Auto Garage Door, Dishwasher, Disposal, Dryer, Microwave, Range, Refrigerator, Washer
Furnishings Unfurnished
Fireplace No
Appliance Dishwasher, Disposal, Dryer, Microwave, Range, Refrigerator, Washer
Heat Source Central Electric
Exterior
Exterior Feature Screened Lanai/Porch
Parking Features Attached
Garage Spaces 2.0
Pool Community
Community Features Clubhouse, Park, Pool, Dog Park, Fitness Center, Fishing, Sidewalks, Street Lights, Tennis Court(s), Gated
Amenities Available Basketball Court, Barbecue, Bike And Jog Path, Bocce Court, Clubhouse, Park, Pool, Spa/Hot Tub, Dog Park, Fitness Center, Fishing Pier, Internet Access, Pickleball, Play Area, Sidewalk, Streetlight, Tennis Court(s), Underground Utility, Volleyball
Waterfront Description None
View Y/N Yes
View Trees/Woods
Roof Type Tile
Total Parking Spaces 2
Garage Yes
Private Pool No
Building
Lot Description Regular
Story 1
Water Assessment Paid, Central
Architectural Style Ranch, Single Family
Level or Stories 1
Structure Type Concrete Block,Stucco
New Construction No
Schools
Elementary Schools School Choice
Middle Schools School Choice
High Schools School Choice
Others
Pets Allowed Yes
Senior Community No
Tax ID 20-44-23-C2-12903.0300
Ownership Single Family
Security Features Gated Community
Read Less

Bought with Better Homes and Gardens Real Estate Pristine



