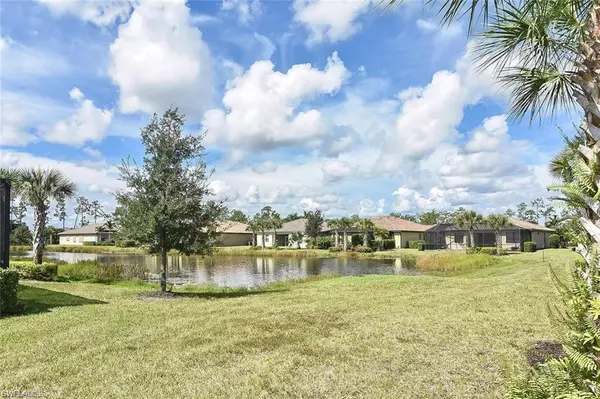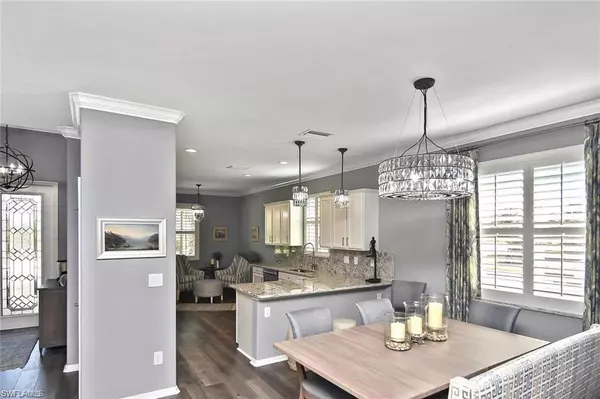For more information regarding the value of a property, please contact us for a free consultation.
13513 San Georgio DR Estero, FL 33928
Want to know what your home might be worth? Contact us for a FREE valuation!

Our team is ready to help you sell your home for the highest possible price ASAP
Key Details
Sold Price $603,100
Property Type Single Family Home
Sub Type Ranch,Single Family Residence
Listing Status Sold
Purchase Type For Sale
Square Footage 1,677 sqft
Price per Sqft $359
Subdivision Preserve At Corkscrew
MLS Listing ID 222004911
Sold Date 02/28/22
Bedrooms 3
Full Baths 2
HOA Y/N Yes
Originating Board Bonita Springs
Year Built 2014
Annual Tax Amount $4,978
Tax Year 2020
Lot Size 8,015 Sqft
Acres 0.184
Property Description
Multiple offers highest and best due no later than Tuesday 1/25/2022 at 5 PM
Pristine and elegant! A true tropical paradise with a heated saltwater pool, beautifully furnished, designer upgrades, and a PRIME SW Florida location. Highlights of this home include; a fabulous upgraded kitchen, waterproof luxury flooring, plantation shutters, hurricane shutters, and custom lighting fixtures. The sliding glass doors in the great room open up to a heated saltwater pool with a fountain, extra privacy, and an extended lanai with a lake view. The Owners Suite is complete with a walk-in custom closet, and the shower has an upgraded, heavy-duty shower glass door. The Preserve at Corkscrew is a premier gated community located in Estero, Florida. It offers low HOA fees, a 24-hour guard on duty, an active social committee, pickleball, tennis, a yoga room, and resort-style amenities for residents to enjoy. Close to Naples, I-75, international airport, endless shopping and dining, SWFL's famous beaches.
Location
State FL
County Lee
Area Preserve At Corkscrew
Zoning RPD
Rooms
Bedroom Description First Floor Bedroom,Split Bedrooms
Dining Room Dining - Living, Eat-in Kitchen
Kitchen Island, Pantry
Interior
Interior Features Pantry, Walk-In Closet(s), Window Coverings
Heating Central Electric
Flooring Tile, Vinyl
Equipment Auto Garage Door, Cooktop - Electric, Dishwasher, Dryer, Microwave, Refrigerator/Icemaker, Washer
Furnishings Furnished
Fireplace No
Window Features Window Coverings
Appliance Electric Cooktop, Dishwasher, Dryer, Microwave, Refrigerator/Icemaker, Washer
Heat Source Central Electric
Exterior
Exterior Feature Screened Lanai/Porch
Parking Features Driveway Paved, Attached
Garage Spaces 2.0
Pool Community, Below Ground
Community Features Clubhouse, Pool, Fitness Center, Sidewalks, Street Lights, Tennis Court(s), Gated
Amenities Available Clubhouse, Pool, Spa/Hot Tub, Fitness Center, Pickleball, Play Area, Sidewalk, Streetlight, Tennis Court(s), Underground Utility
Waterfront Description None
View Y/N Yes
View Lake, Landscaped Area
Roof Type Tile
Street Surface Paved
Total Parking Spaces 2
Garage Yes
Private Pool Yes
Building
Lot Description Corner Lot
Story 1
Water Central
Architectural Style Ranch, Single Family
Level or Stories 1
Structure Type Concrete Block,Stucco
New Construction No
Others
Pets Allowed Limits
Senior Community No
Tax ID 29-46-26-E4-26000.3150
Ownership Single Family
Security Features Gated Community
Num of Pet 3
Read Less

Bought with John R Wood Properties



