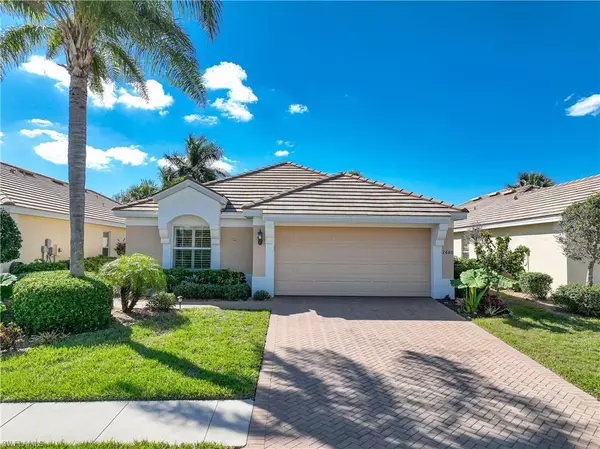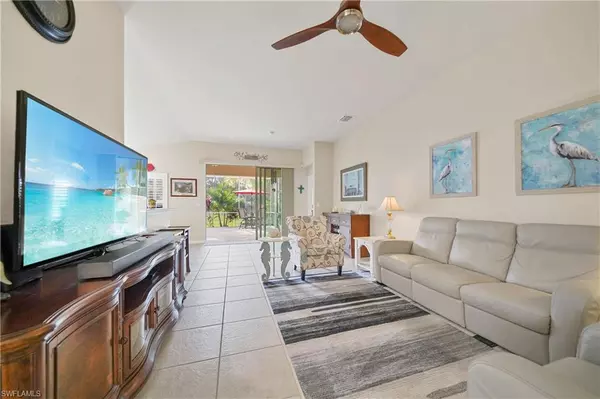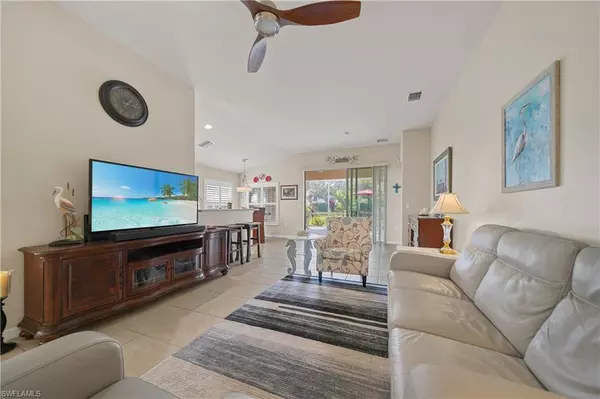For more information regarding the value of a property, please contact us for a free consultation.
2680 Astwood CT Cape Coral, FL 33991
Want to know what your home might be worth? Contact us for a FREE valuation!

Our team is ready to help you sell your home for the highest possible price ASAP
Key Details
Sold Price $420,000
Property Type Single Family Home
Sub Type Ranch,Single Family Residence
Listing Status Sold
Purchase Type For Sale
Square Footage 1,726 sqft
Price per Sqft $243
Subdivision Sandoval
MLS Listing ID 222004519
Sold Date 03/15/22
Bedrooms 3
Full Baths 2
HOA Fees $303/qua
HOA Y/N Yes
Originating Board Florida Gulf Coast
Year Built 2009
Annual Tax Amount $3,151
Tax Year 2020
Lot Size 5,880 Sqft
Acres 0.135
Property Description
Gorgeous 3/2/2 home located in the desired GATED community of Sandoval with a short walk to the clubhouse! Live your BEST Florida life at this home & the outstanding resort style AMENITIES. Step inside where the VAULTED CEILINGS transcend a bright & airy ambiance with an abundance of NATURAL LIGHTING complimented with beautiful plantation shutters. Tile runs throughout the home and into the bedrooms as well. The kitchen includes all APPLIANCES, WOOD CABINETRY, pantry along with a breakfast bar and dining nook. A formal dining room located next to the kitchen for those more formal family gatherings! Be prepared for the storms with the exterior generator hook up. Enjoy the beautiful Florida sunsets on your extended screened LANAI that overlooks luscious, mature landscape! Take evening strolls on the walking paths and fill your days with an abundance of activities that Sandoval has to offer. Schedule your showing today!
Location
State FL
County Lee
Area Sandoval
Zoning A
Rooms
Dining Room Breakfast Bar, Eat-in Kitchen, Formal
Kitchen Pantry
Interior
Interior Features Pantry, Vaulted Ceiling(s), Walk-In Closet(s)
Heating Central Electric
Flooring Tile
Equipment Auto Garage Door, Dishwasher, Disposal, Dryer, Microwave, Range, Refrigerator, Washer
Furnishings Unfurnished
Fireplace No
Appliance Dishwasher, Disposal, Dryer, Microwave, Range, Refrigerator, Washer
Heat Source Central Electric
Exterior
Exterior Feature Screened Lanai/Porch
Parking Features Attached
Garage Spaces 2.0
Pool Community
Community Features Clubhouse, Park, Pool, Dog Park, Fitness Center, Fishing, Sidewalks, Street Lights, Tennis Court(s), Gated
Amenities Available Basketball Court, Barbecue, Bike And Jog Path, Bocce Court, Clubhouse, Park, Pool, Community Room, Spa/Hot Tub, Dog Park, Fitness Center, Fishing Pier, Internet Access, Pickleball, Play Area, Sidewalk, Streetlight, Tennis Court(s), Underground Utility, Volleyball
Waterfront Description None
View Y/N Yes
View Landscaped Area
Roof Type Tile
Total Parking Spaces 2
Garage Yes
Private Pool No
Building
Lot Description Regular
Building Description Concrete Block,Stucco, DSL/Cable Available
Story 1
Water Assessment Paid, Central
Architectural Style Ranch, Single Family
Level or Stories 1
Structure Type Concrete Block,Stucco
New Construction No
Schools
Elementary Schools School Choice
Middle Schools School Choice
High Schools School Choice
Others
Pets Allowed Yes
Senior Community No
Tax ID 20-44-23-C3-00532.0030
Ownership Single Family
Security Features Gated Community
Read Less

Bought with RE/MAX Realty Team



