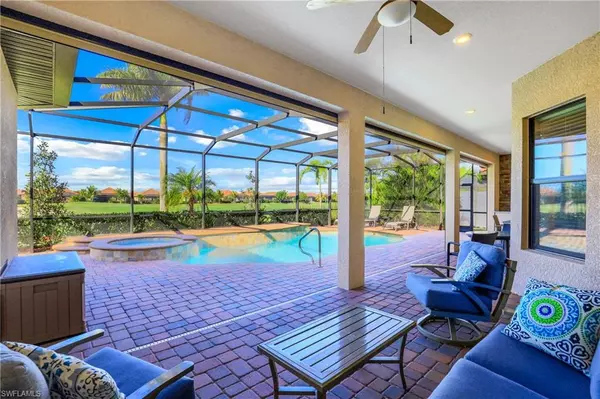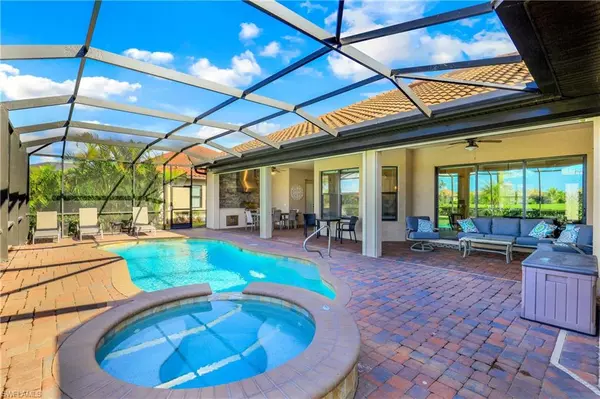For more information regarding the value of a property, please contact us for a free consultation.
28770 Cavan CT Bonita Springs, FL 34135
Want to know what your home might be worth? Contact us for a FREE valuation!

Our team is ready to help you sell your home for the highest possible price ASAP
Key Details
Sold Price $1,300,000
Property Type Single Family Home
Sub Type Ranch,Single Family Residence
Listing Status Sold
Purchase Type For Sale
Square Footage 2,801 sqft
Price per Sqft $464
Subdivision Bonita National Golf And Country Club
MLS Listing ID 222004050
Sold Date 02/16/22
Bedrooms 3
Full Baths 3
HOA Fees $167/ann
HOA Y/N Yes
Originating Board Bonita Springs
Year Built 2019
Annual Tax Amount $9,747
Tax Year 2020
Lot Size 0.257 Acres
Acres 0.2567
Property Description
RARE OPPORTUNITY to own a 3-bedroom plus den, 3-bath, golf included, estate home w/ a resort style pool and spa. Stunning western exposure views of the exquisite Gordon Lewis-designed golf course compliment the sunsets, while you will enjoy cooking poolside from your Lanai's outdoor kitchen. Built in 2019, this quiet premium golf course and lake-view lot sits in the corner of the community. Integrated luxury finishes & TURNKEY designer décor, stunning plank flooring, granite countertops, and soft close cabinets throughout compliment this home. Numerous tasteful enhancements include a tile wall in the living room, tile kitchen backsplash, neutral tile in the bathrooms, & stone accent walls on the front of the home and the outdoor kitchen area. Additionally, you will enjoy peace of mind with whole-house impact windows, electric Sentinel storm shutters on lanai sliders, and Super Rain Storm gutters across the back of the home. With a 24-hour attended guard gate community entrance, Bonita National is known for its splendid amenities including a Gordon Lewis-designed 18-hole championship golf course, tennis courts, resort style pool, fitness center, spa services and three dining venues.
Location
State FL
County Lee
Area Bonita National Golf And Country Club
Zoning RPD
Rooms
Bedroom Description Master BR Ground,Master BR Sitting Area,Split Bedrooms
Dining Room Breakfast Bar, Breakfast Room, Formal
Kitchen Island, Walk-In Pantry
Interior
Interior Features Built-In Cabinets, Coffered Ceiling(s), Foyer, French Doors, Laundry Tub, Pantry, Smoke Detectors, Tray Ceiling(s), Volume Ceiling, Walk-In Closet(s)
Heating Central Electric
Flooring Tile
Equipment Auto Garage Door, Cooktop - Electric, Dishwasher, Disposal, Double Oven, Dryer, Microwave, Refrigerator/Icemaker, Self Cleaning Oven, Smoke Detector, Wall Oven, Washer
Furnishings Turnkey
Fireplace No
Appliance Electric Cooktop, Dishwasher, Disposal, Double Oven, Dryer, Microwave, Refrigerator/Icemaker, Self Cleaning Oven, Wall Oven, Washer
Heat Source Central Electric
Exterior
Exterior Feature Outdoor Kitchen
Parking Features Driveway Paved, Attached
Garage Spaces 2.0
Pool Community, Pool/Spa Combo, Below Ground, Concrete, Custom Upgrades, Electric Heat
Community Features Clubhouse, Pool, Fitness Center, Golf, Putting Green, Restaurant, Sidewalks, Street Lights, Tennis Court(s), Gated
Amenities Available Barbecue, Beauty Salon, Bike And Jog Path, Cabana, Clubhouse, Pool, Community Room, Spa/Hot Tub, Fitness Center, Full Service Spa, Golf Course, Internet Access, Play Area, Private Membership, Putting Green, Restaurant, Sauna, Sidewalk, Streetlight, Tennis Court(s), Underground Utility
Waterfront Description None
View Y/N Yes
View Golf Course, Water
Roof Type Tile
Street Surface Paved
Total Parking Spaces 2
Garage Yes
Private Pool Yes
Building
Lot Description Regular
Building Description Concrete Block,Stone,Stucco, DSL/Cable Available
Story 1
Water Central
Architectural Style Ranch, Single Family
Level or Stories 1
Structure Type Concrete Block,Stone,Stucco
New Construction No
Others
Pets Allowed With Approval
Senior Community No
Tax ID 01-48-26-B3-16008.3070
Ownership Single Family
Security Features Smoke Detector(s),Gated Community
Read Less




