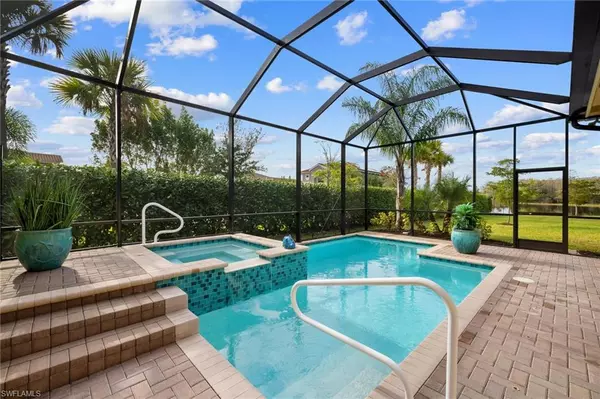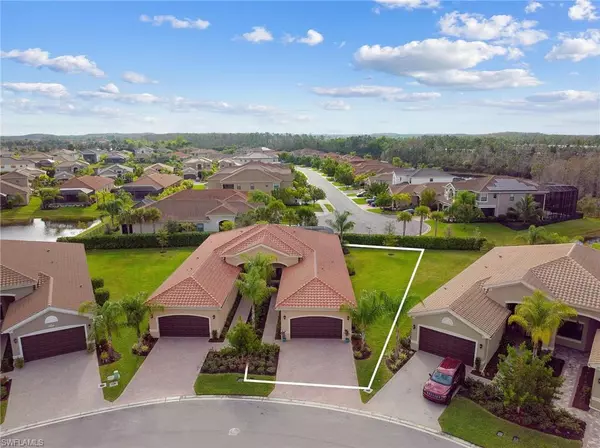For more information regarding the value of a property, please contact us for a free consultation.
11809 Lakewood Preserve PL Fort Myers, FL 33913
Want to know what your home might be worth? Contact us for a FREE valuation!

Our team is ready to help you sell your home for the highest possible price ASAP
Key Details
Sold Price $600,000
Property Type Single Family Home
Sub Type Ranch,Villa Attached
Listing Status Sold
Purchase Type For Sale
Square Footage 1,646 sqft
Price per Sqft $364
Subdivision Marina Bay
MLS Listing ID 222003860
Sold Date 04/29/22
Bedrooms 2
Full Baths 2
HOA Y/N Yes
Originating Board Bonita Springs
Year Built 2020
Annual Tax Amount $5,749
Tax Year 2021
Lot Size 7,631 Sqft
Acres 0.1752
Property Description
Don't miss this rare opportunity to own a 2020-built villa with a POOL & SPA in Marina Bay with IMPACT WINDOWS & DOORS. This home is located on a HUGE LOT with total privacy & an unobstructed lake view! This popular Nantucket floorplan has nearly every upgrade possible including quartz countertops, $12,000 extra for premium laminate wood flooring, crown molding, above & under cabinet lighting, designer backsplash & wall tile in bathrooms, direct access door from master BR to lanai, and hurricane impact windows, doors & sliders for the ultimate peace of mind. The meticulous owners also added an auto-fill feature for the pool, Euro shower with glass doors in master bath, reverse osmosis drinking water system, lanai sun-shades, plantation shutters on all windows, laundry room cabinets & utility sink, easy-care epoxy garage floor coating, and a 4' WIDER DRIVEWAY! Don't miss this truly one-of-a-kind villa! Marina Bay has low HOAs that include villa exterior maintenance & insurance, along with amenities that include a resort-style pool, lap pool, kiddie pool area, fitness center, indoor sports complex, tennis and pickleball courts, game & card rooms, and social director on site.
Location
State FL
County Lee
Area Marina Bay
Zoning MDP-3
Rooms
Bedroom Description First Floor Bedroom,Split Bedrooms
Dining Room Breakfast Bar, Dining - Family
Kitchen Pantry
Interior
Interior Features Coffered Ceiling(s), French Doors, Laundry Tub, Pantry, Smoke Detectors, Tray Ceiling(s), Walk-In Closet(s), Window Coverings
Heating Central Electric
Flooring Laminate, Tile
Equipment Auto Garage Door, Dishwasher, Disposal, Dryer, Home Automation, Microwave, Range, Refrigerator/Icemaker, Reverse Osmosis, Self Cleaning Oven, Smoke Detector, Washer, Water Treatment Owned
Furnishings Unfurnished
Fireplace No
Window Features Window Coverings
Appliance Dishwasher, Disposal, Dryer, Microwave, Range, Refrigerator/Icemaker, Reverse Osmosis, Self Cleaning Oven, Washer, Water Treatment Owned
Heat Source Central Electric
Exterior
Exterior Feature Screened Lanai/Porch
Parking Features Driveway Paved, Paved, Attached
Garage Spaces 2.0
Pool Community, Pool/Spa Combo, Below Ground, Concrete, Electric Heat, Screen Enclosure
Community Features Clubhouse, Pool, Fitness Center, Street Lights, Tennis Court(s), Gated
Amenities Available Basketball Court, Billiard Room, Clubhouse, Pool, Community Room, Spa/Hot Tub, Fitness Center, Internet Access, Pickleball, Play Area, Streetlight, Tennis Court(s), Underground Utility
Waterfront Description None
View Y/N Yes
View Lake, Landscaped Area
Roof Type Tile
Street Surface Paved
Total Parking Spaces 2
Garage Yes
Private Pool Yes
Building
Lot Description Across From Waterfront, Irregular Lot, See Remarks, Oversize
Building Description Concrete Block,Stucco, DSL/Cable Available
Story 1
Water Central, Reverse Osmosis - Partial House
Architectural Style Ranch, Villa Attached
Level or Stories 1
Structure Type Concrete Block,Stucco
New Construction No
Others
Pets Allowed With Approval
Senior Community No
Tax ID 14-45-25-P1-36000.6920
Ownership Single Family
Security Features Smoke Detector(s),Gated Community
Read Less

Bought with Premiere Plus Realty Company



