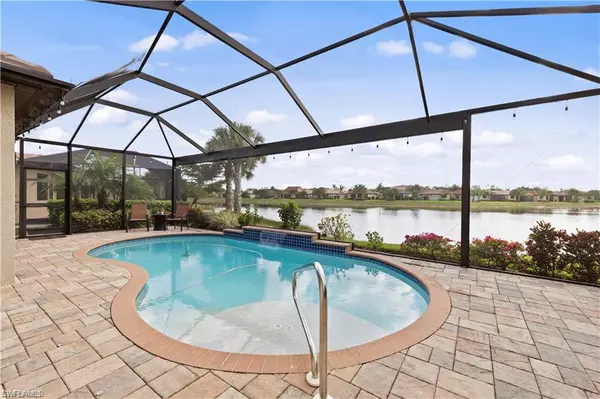For more information regarding the value of a property, please contact us for a free consultation.
10899 Dennington RD Fort Myers, FL 33913
Want to know what your home might be worth? Contact us for a FREE valuation!

Our team is ready to help you sell your home for the highest possible price ASAP
Key Details
Sold Price $765,000
Property Type Single Family Home
Sub Type 2 Story,Single Family Residence
Listing Status Sold
Purchase Type For Sale
Square Footage 2,998 sqft
Price per Sqft $255
Subdivision Bridgetown
MLS Listing ID 222003531
Sold Date 03/16/22
Bedrooms 4
Full Baths 3
HOA Fees $401/qua
HOA Y/N Yes
Originating Board Florida Gulf Coast
Year Built 2015
Annual Tax Amount $7,730
Tax Year 2020
Lot Size 0.264 Acres
Acres 0.264
Property Description
If you have been looking for that quintessential Florida Lifestyle, look no further! This beautiful 4BR +DEN home offers plenty of room for you, your family and friends. As you step into the front foyer, your eyes will be drawn to the custom saltwater pool and long lake views. The only thing better than that is the gorgeous house just waiting for you. The main floor boasts tile in the common areas and wood floors in the bedrooms and den. The Kitchen features stunning cream colored cabinets, a butler's pantry with wine fridge and oversized walk-in pantry. Opening the sliders in the LivingRoom makes this home an entertainer's paradise. The spacious Main Bedroom and Bath are sure to please the most discriminating owner. Two more Bedrooms, a Bathroom and Den with French Doors complete the first floor. Upstairs a large Media Room, Guest Bedroom and full Bathroom awaits your family and guests. Bridgetown at the Plantation is where resort style amenities are the way of life. Come enjoy the state-of-the-art fitness center, two pools, tiki bar, tot lot, bocce, pickleball and tennis. There is truly something for everyone at Bridgetown. Say HELLO to your new home!
Location
State FL
County Lee
Area The Plantation
Zoning MPD
Rooms
Bedroom Description First Floor Bedroom,Master BR Ground,Split Bedrooms
Dining Room Breakfast Bar, Dining - Family, Dining - Living
Kitchen Island, Pantry, Walk-In Pantry
Interior
Interior Features Built-In Cabinets, Foyer, French Doors, Laundry Tub, Pantry, Smoke Detectors, Tray Ceiling(s), Volume Ceiling, Walk-In Closet(s), Window Coverings
Heating Central Electric
Flooring Carpet, Tile, Wood
Equipment Auto Garage Door, Cooktop - Electric, Dishwasher, Microwave, Range, Refrigerator/Freezer, Self Cleaning Oven, Smoke Detector, Washer/Dryer Hookup, Wine Cooler
Furnishings Unfurnished
Fireplace No
Window Features Window Coverings
Appliance Electric Cooktop, Dishwasher, Microwave, Range, Refrigerator/Freezer, Self Cleaning Oven, Wine Cooler
Heat Source Central Electric
Exterior
Exterior Feature Screened Lanai/Porch
Parking Features Driveway Paved, Paved, On Street, Attached
Garage Spaces 2.0
Pool Community, Below Ground, Concrete, Electric Heat, Salt Water
Community Features Clubhouse, Park, Pool, Fitness Center, Sidewalks, Street Lights, Tennis Court(s), Gated
Amenities Available Barbecue, Bocce Court, Cabana, Clubhouse, Park, Pool, Community Room, Spa/Hot Tub, Fitness Center, Internet Access, Library, Pickleball, Play Area, Sidewalk, Streetlight, Tennis Court(s)
Waterfront Description Fresh Water,Lake
View Y/N Yes
View Lake
Roof Type Tile
Street Surface Paved
Total Parking Spaces 2
Garage Yes
Private Pool Yes
Building
Lot Description Oversize
Building Description Concrete Block,Poured Concrete,Stucco, DSL/Cable Available
Story 2
Water Central
Architectural Style Two Story, Single Family
Level or Stories 2
Structure Type Concrete Block,Poured Concrete,Stucco
New Construction No
Schools
Elementary Schools School Choice
Middle Schools School Choice
High Schools School Choice
Others
Pets Allowed With Approval
Senior Community No
Tax ID 11-45-25-P3-03000.6740
Ownership Single Family
Security Features Smoke Detector(s),Gated Community
Read Less

Bought with Coldwell Banker Realty



