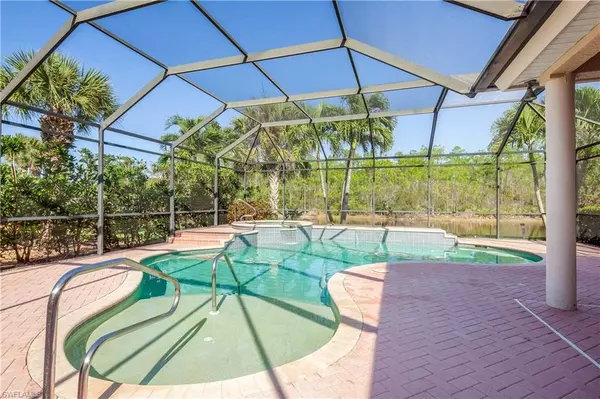For more information regarding the value of a property, please contact us for a free consultation.
9186 Hollow Pine DR Estero, FL 34135
Want to know what your home might be worth? Contact us for a FREE valuation!

Our team is ready to help you sell your home for the highest possible price ASAP
Key Details
Sold Price $1,232,000
Property Type Single Family Home
Sub Type Ranch,Single Family Residence
Listing Status Sold
Purchase Type For Sale
Square Footage 2,717 sqft
Price per Sqft $453
Subdivision Cedar Glen
MLS Listing ID 222002646
Sold Date 02/18/22
Bedrooms 4
Full Baths 3
HOA Y/N No
Originating Board Bonita Springs
Year Built 2001
Annual Tax Amount $8,970
Tax Year 2020
Lot Size 0.258 Acres
Acres 0.2583
Property Description
Enjoy one of the quietest locations in Shadow Wood with no road noise or noise from golf course machinery. The house has a beautiful view across a lake to a large private preserve area. New roof installed in 2019. Upgrades are everywhere. The kitchen is chef's grade with a Sub Zero refrigerator, Thermador double oven, Dacor cook top, Bosch dishwasher, Kinetico water filtration system, granite counter tops and 42” cabinets. The great room is expanded versus the normal Sterling model and has a gas fireplace, disappearing sliders plus Bose surround speakers. All sliders are impact resistant. There are also ceiling speakers on the lanai and in the living room, the master bedroom and bath plus upgraded fans throughout the house. The large lanai has an oversized pool with a wading area for the grandchildren plus a spa, both heated with a gas heater. The house also has an Aprilaire air purification system and an Aqua Systems water softening system. Shadow Wood has 3 golf courses, an active tennis program, a health club and a private beach club. Memberships in each are optional. Very convenient location, only 15 minutes from the airport and 5 minutes from Coconut Point Shopping Center
Location
State FL
County Lee
Area Shadow Wood At The Brooks
Zoning MPD
Rooms
Bedroom Description First Floor Bedroom,Master BR Ground,Master BR Sitting Area
Dining Room Formal
Kitchen Built-In Desk, Gas Available, Island, Pantry
Interior
Interior Features Built-In Cabinets, Closet Cabinets, Fireplace, Foyer, Laundry Tub, Multi Phone Lines, Pantry, Smoke Detectors, Wired for Sound, Tray Ceiling(s), Walk-In Closet(s), Window Coverings
Heating Central Electric
Flooring Carpet, Tile
Equipment Auto Garage Door, Cooktop - Electric, Dishwasher, Disposal, Double Oven, Dryer, Microwave, Refrigerator, Refrigerator/Freezer, Refrigerator/Icemaker, Reverse Osmosis, Security System, Self Cleaning Oven, Smoke Detector, Solar Panels, Wall Oven, Washer, Wine Cooler
Furnishings Turnkey
Fireplace Yes
Window Features Window Coverings
Appliance Electric Cooktop, Dishwasher, Disposal, Double Oven, Dryer, Microwave, Refrigerator, Refrigerator/Freezer, Refrigerator/Icemaker, Reverse Osmosis, Self Cleaning Oven, Wall Oven, Washer, Wine Cooler
Heat Source Central Electric
Exterior
Exterior Feature Screened Lanai/Porch
Parking Features Attached
Garage Spaces 2.0
Pool Community, Below Ground, Concrete, Gas Heat, Screen Enclosure
Community Features Clubhouse, Park, Pool, Fitness Center, Golf, Putting Green, Restaurant, Sidewalks, Street Lights, Tennis Court(s), Gated
Amenities Available Basketball Court, Barbecue, Beach - Private, Beach Access, Beach Club Available, Bike And Jog Path, Bocce Court, Clubhouse, Park, Pool, Spa/Hot Tub, Fitness Center, Full Service Spa, Golf Course, Internet Access, Pickleball, Private Beach Pavilion, Private Membership, Putting Green, Restaurant, Sidewalk, Streetlight, Tennis Court(s), Underground Utility
Waterfront Description Fresh Water,Lake
View Y/N Yes
View Lake, Preserve, Water
Roof Type Tile
Street Surface Paved
Porch Patio
Total Parking Spaces 2
Garage Yes
Private Pool Yes
Building
Lot Description Dead End, Regular
Building Description Concrete Block,Stucco, DSL/Cable Available
Story 1
Water Assessment Paid, Central
Architectural Style Ranch, Traditional, Single Family
Level or Stories 1
Structure Type Concrete Block,Stucco
New Construction No
Others
Pets Allowed With Approval
Senior Community No
Tax ID 10-47-25-E1-010C4.0350
Ownership Single Family
Security Features Security System,Smoke Detector(s),Gated Community
Read Less

Bought with Berkshire Hathaway FL Realty



