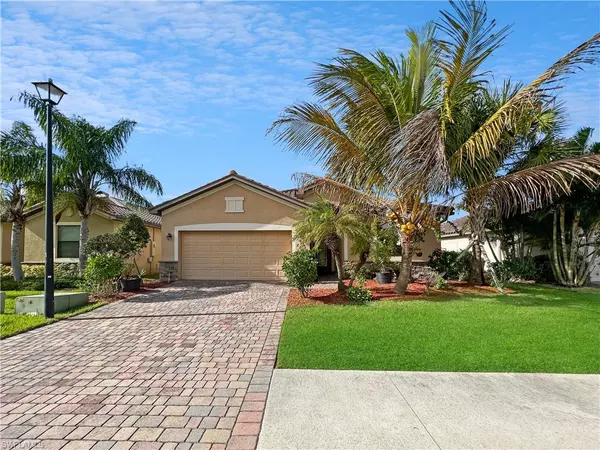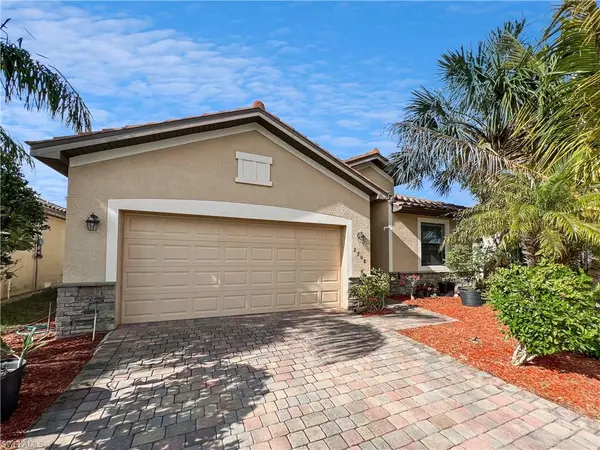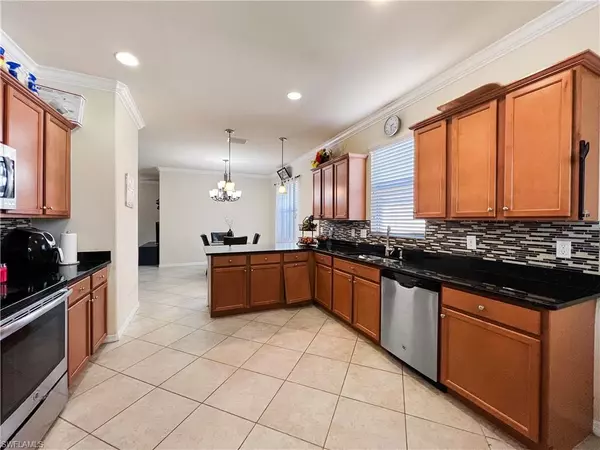For more information regarding the value of a property, please contact us for a free consultation.
2708 Via Santa Croce CT Fort Myers, FL 33905
Want to know what your home might be worth? Contact us for a FREE valuation!

Our team is ready to help you sell your home for the highest possible price ASAP
Key Details
Sold Price $370,000
Property Type Single Family Home
Sub Type Ranch,Single Family Residence
Listing Status Sold
Purchase Type For Sale
Square Footage 1,677 sqft
Price per Sqft $220
Subdivision Promenade West
MLS Listing ID 222002972
Sold Date 03/16/22
Bedrooms 3
Full Baths 2
HOA Fees $127/qua
HOA Y/N Yes
Originating Board Florida Gulf Coast
Year Built 2014
Annual Tax Amount $3,010
Tax Year 2021
Lot Size 6,272 Sqft
Acres 0.144
Property Description
Check out this "Capri" floor plan by Lennar! Your 2014-built home offers 3 bedrooms, 2 baths, NEARLY 1700 SQ FT under air & attached 2 car garage! An excellent use of space, you'll be amazed by the openness of this plan! Eat-in kitchen is complete with expansive breakfast bar, lots of cabinet & counter space, glass tile backsplash, wood cabinetry, stainless appliances, large pantry & granite countertops! Tile on the diagonal throughout the main living areas make home maintenance incredibly easy! Great room, which opens to pavered/screened lanai, also boasts crown molding! Master suite is well-appointed with crown molding, walk-in closet, soaking tub, separate shower & expansive vanity with double sinks. Located on a quiet cul de sac with a solid exterior wall in the rear, you'll love the privacy of this lot's location. Garage offers heavy duty overhead storage ~ ideal to store bulky items without losing floor space. Did we mention location? Minutes to I-75 with access to a myriad of shopping & dining options, RSW International Airport, and so much more! Whether you are looking for a year-round home or a place in the sun to escape the winter months, this could be your dream home!
Location
State FL
County Lee
Area The Forum
Rooms
Bedroom Description Split Bedrooms
Dining Room Breakfast Bar, Dining - Living, Eat-in Kitchen
Kitchen Pantry
Interior
Interior Features Built-In Cabinets, Pantry, Smoke Detectors, Volume Ceiling, Walk-In Closet(s)
Heating Central Electric
Flooring Carpet, Tile
Equipment Auto Garage Door, Dishwasher, Disposal, Dryer, Microwave, Range, Refrigerator/Icemaker, Security System, Smoke Detector, Washer, Washer/Dryer Hookup
Furnishings Unfurnished
Fireplace No
Appliance Dishwasher, Disposal, Dryer, Microwave, Range, Refrigerator/Icemaker, Washer
Heat Source Central Electric
Exterior
Exterior Feature Screened Lanai/Porch
Parking Features Driveway Paved, Attached
Garage Spaces 2.0
Community Features Sidewalks, Street Lights, Gated
Amenities Available Sidewalk, Streetlight
Waterfront Description None
View Y/N No
View Privacy Wall
Roof Type Tile
Street Surface Paved
Porch Patio
Total Parking Spaces 2
Garage Yes
Private Pool No
Building
Lot Description Regular
Building Description Concrete Block,Stucco, DSL/Cable Available
Story 1
Water Central
Architectural Style Ranch, Single Family
Level or Stories 1
Structure Type Concrete Block,Stucco
New Construction No
Schools
Elementary Schools School Choice
Middle Schools School Choice
High Schools School Choice
Others
Pets Allowed Limits
Senior Community No
Pet Size 150
Tax ID 22-44-25-P4-01200.0020
Ownership Single Family
Security Features Security System,Smoke Detector(s),Gated Community
Num of Pet 3
Read Less

Bought with Keller Williams Realty Naples



