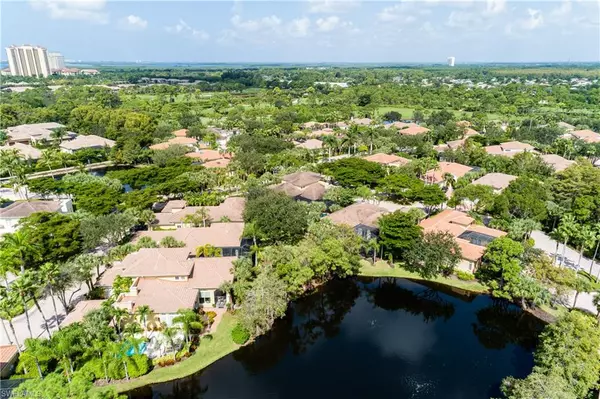For more information regarding the value of a property, please contact us for a free consultation.
4661 Via Ravenna Estero, FL 34134
Want to know what your home might be worth? Contact us for a FREE valuation!

Our team is ready to help you sell your home for the highest possible price ASAP
Key Details
Sold Price $1,450,000
Property Type Single Family Home
Sub Type 2 Story,Single Family Residence
Listing Status Sold
Purchase Type For Sale
Square Footage 3,708 sqft
Price per Sqft $391
Subdivision Las Palmas
MLS Listing ID 222002479
Sold Date 02/15/22
Bedrooms 4
Full Baths 3
Half Baths 1
Condo Fees $1,253/qua
HOA Fees $218/ann
HOA Y/N Yes
Originating Board Bonita Springs
Year Built 2002
Annual Tax Amount $13,631
Tax Year 2020
Lot Size 10,323 Sqft
Acres 0.237
Property Description
Welcome to Las Palmas in The Colony Golf and Bay Club! This home shows like NEW! It has A BRAND NEW ROOF being installed soon! One of the best homesites in Las Palmas with privacy and views of lake with oversized lanai with large pool and spa. Many high end finishes including volume ceilings! The homesite offers a highly desirable southwestern exposure with privacy in Las Palmas ideal for relaxation or entertaining around your pool and spa setting! The 4 bedroom, 3.5 bath Mediterranean home is designed with old world charm in a private enclave of single family homes nestled in a quiet cul de sac of Las Palmas! The home has custom window treatments, plantation shutters, kitchen custom cabinetry, built-in desk area in kitchen & den, built in custom bar in living room! Most recent updates include new Super screen pool enclosure! You have solid core doors, 12"moldings and baseboards, diagonal tile throughout living area
Come enjoy the luxury lifestyle in The Colony Golf and Bay Club which offers array of amenities that include full golf equity, tennis, spa and fitness, private beach, kayaking, and private waterfront dining just to name a few! A FULL GOLF EQUITY MEMBERSHIP AVAILABLE!
Location
State FL
County Lee
Area The Colony At Pelican Landing
Zoning RPD
Rooms
Bedroom Description Master BR Ground
Dining Room Breakfast Bar, Breakfast Room, Dining - Family, Dining - Living
Kitchen Built-In Desk, Island, Walk-In Pantry
Interior
Interior Features Bar, Built-In Cabinets, Foyer, Laundry Tub, Pantry, Smoke Detectors, Volume Ceiling, Walk-In Closet(s), Window Coverings
Heating Central Electric, Propane
Flooring Carpet, Tile, Wood
Equipment Auto Garage Door, Cooktop - Gas, Dishwasher, Disposal, Dryer, Freezer, Grill - Gas, Microwave, Refrigerator/Freezer, Security System, Washer
Furnishings Unfurnished
Fireplace No
Window Features Window Coverings
Appliance Gas Cooktop, Dishwasher, Disposal, Dryer, Freezer, Grill - Gas, Microwave, Refrigerator/Freezer, Washer
Heat Source Central Electric, Propane
Exterior
Exterior Feature Screened Lanai/Porch, Storage
Parking Features 2 Assigned, Deeded, Driveway Paved, Attached
Garage Spaces 2.0
Pool Below Ground, Concrete, Equipment Stays, Gas Heat
Community Features Clubhouse, Golf, Restaurant, Street Lights, Tennis Court(s), Gated
Amenities Available Beach - Private, Beach Access, Beach Club Available, Beach Club Included, Bike And Jog Path, Clubhouse, Storage, Golf Course, Internet Access, Pickleball, Private Membership, Restaurant, See Remarks, Streetlight, Tennis Court(s)
Waterfront Description Lake
View Y/N Yes
View Lake, Landscaped Area
Roof Type Tile
Street Surface Paved
Total Parking Spaces 2
Garage Yes
Private Pool Yes
Building
Lot Description Corner Lot
Building Description Concrete Block,Stucco, DSL/Cable Available
Story 2
Water Central
Architectural Style Two Story, Single Family
Level or Stories 2
Structure Type Concrete Block,Stucco
New Construction No
Others
Pets Allowed Yes
Senior Community No
Tax ID 08-47-25-E3-08000.0090
Ownership Single Family
Security Features Security System,Gated Community,Smoke Detector(s)
Read Less

Bought with John R. Wood Properties



