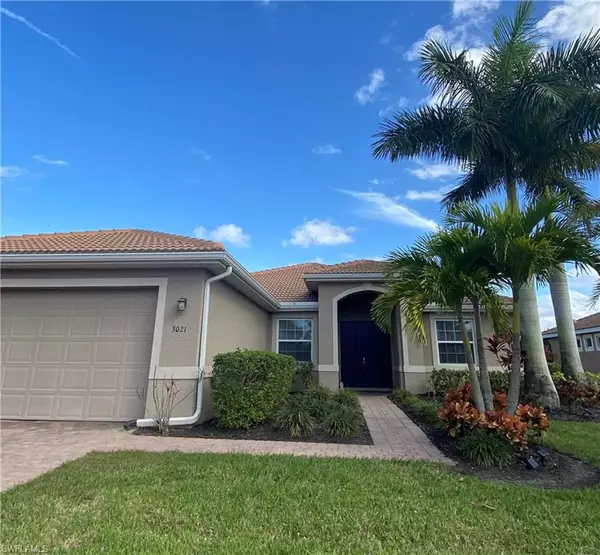For more information regarding the value of a property, please contact us for a free consultation.
3021 Scarlet Oak PL North Fort Myers, FL 33903
Want to know what your home might be worth? Contact us for a FREE valuation!

Our team is ready to help you sell your home for the highest possible price ASAP
Key Details
Sold Price $547,900
Property Type Single Family Home
Sub Type Ranch,Single Family Residence
Listing Status Sold
Purchase Type For Sale
Square Footage 2,264 sqft
Price per Sqft $242
Subdivision Moody River Estates
MLS Listing ID 222002557
Sold Date 02/17/22
Bedrooms 3
Full Baths 2
HOA Fees $400/qua
HOA Y/N Yes
Originating Board Florida Gulf Coast
Year Built 2014
Annual Tax Amount $6,355
Tax Year 2020
Lot Size 0.255 Acres
Acres 0.255
Property Description
This immaculate pool home with a lakeview is located one home from the end of a cul-de-sac and ready for you to move right in. The home features a double-door front entry that leads into a large foyer with an enclosed den with double doors on one side and a formal dining room on the other. Walk further down the foyer into the large entertaining kitchen, with 42" cabinets, granite countertops and stainless steel appliances, overlooking the cozy great room with views of the heated pool and lake. The pool area has an extended paver deck with speakers and TV hookup. You will find tray ceilings in the living room and the Owner's Suite. The Bathroom in the Owner's Suite is a great size with separate his/her sinks and vanities plus a soaking tub and separate shower. This is a must see in this community of so many amenities including clubhouse, business center, resort-style heated pool and spa, billiards room, pickleball, tennis, racquetball, basketball, children's playground, and a boat launch, to mention a few.
Location
State FL
County Lee
Area Moody River Estates
Zoning RM-2
Rooms
Bedroom Description First Floor Bedroom
Dining Room Formal
Kitchen Island, Pantry
Interior
Interior Features Closet Cabinets, Smoke Detectors, Tray Ceiling(s), Walk-In Closet(s), Window Coverings
Heating Central Electric
Flooring Carpet, Laminate
Equipment Auto Garage Door, Dishwasher, Disposal, Microwave, Refrigerator/Icemaker, Self Cleaning Oven, Smoke Detector, Washer
Furnishings Unfurnished
Fireplace No
Window Features Window Coverings
Appliance Dishwasher, Disposal, Microwave, Refrigerator/Icemaker, Self Cleaning Oven, Washer
Heat Source Central Electric
Exterior
Exterior Feature Screened Lanai/Porch
Parking Features Attached
Garage Spaces 2.0
Pool Community, Below Ground, Concrete, Equipment Stays, Electric Heat, Screen Enclosure
Community Features Clubhouse, Pool, Fitness Center, Sidewalks, Tennis Court(s), Gated
Amenities Available Basketball Court, Barbecue, Billiard Room, Business Center, Clubhouse, Community Boat Ramp, Pool, Fitness Center, Internet Access, Pickleball, Sidewalk, Tennis Court(s)
Waterfront Description Lake
View Y/N Yes
View Lake
Roof Type Tile
Total Parking Spaces 2
Garage Yes
Private Pool Yes
Building
Lot Description Regular
Building Description Concrete Block,Stucco, DSL/Cable Available
Story 1
Water Central
Architectural Style Ranch, Single Family
Level or Stories 1
Structure Type Concrete Block,Stucco
New Construction No
Others
Pets Allowed Limits
Senior Community No
Tax ID 15-44-24-05-00000.0630
Ownership Single Family
Security Features Smoke Detector(s),Gated Community
Num of Pet 2
Read Less

Bought with Royal Shell Real Estate, Inc.



