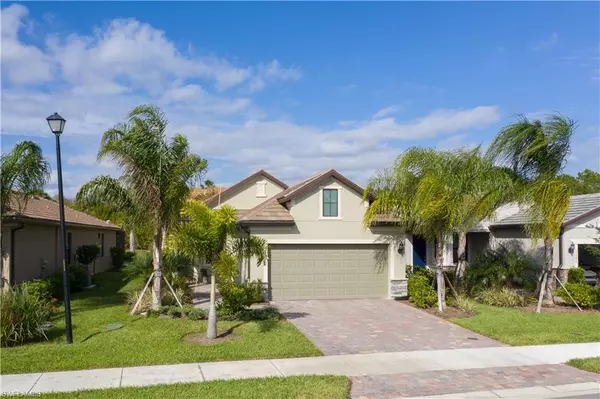For more information regarding the value of a property, please contact us for a free consultation.
11252 Carlingford RD Fort Myers, FL 33913
Want to know what your home might be worth? Contact us for a FREE valuation!

Our team is ready to help you sell your home for the highest possible price ASAP
Key Details
Sold Price $469,000
Property Type Single Family Home
Sub Type Ranch,Single Family Residence
Listing Status Sold
Purchase Type For Sale
Square Footage 1,582 sqft
Price per Sqft $296
Subdivision Bridgetown
MLS Listing ID 222001659
Sold Date 02/28/22
Bedrooms 2
Full Baths 2
HOA Y/N Yes
Originating Board Florida Gulf Coast
Year Built 2020
Annual Tax Amount $4,552
Tax Year 2021
Lot Size 6,751 Sqft
Acres 0.155
Property Description
A picture perfect, nearly new and impeccably maintained home awaits you in Bridgetown of The Plantation. This home features an extended garage, paved driveway and entrance to the lovely, decorative glass front door. The foyer opens to a large great room for entertaining, dining open to the kitchen, tiled floors throughout home, all 8 ft. interior doors and a light crisp color palette. The den off the foyer allows for work or a little quiet time. Kitchen highlights include white solid wood cabinets, soft close drawers, slide out shelving to base cabinets, crown moldings to the upper cabinets, light quartz counters, stainless appliances and a large island with breakfast bar and a pantry. The sunroom off the kitchen opens to the screened lanai and preserve views. The main bedroom is light, airy with walk in closet, full bath, walk in shower, long dual sink vanity and easy access to the hall laundry room. The guest bedroom, guest bath with tub/shower completes the interior spaces. Gated, guarded secure living with swimming pools, tennis courts and clubhouse amenities along with easy access to travel, airport, shopping, dining and beaches makes it your perfect home choice.
Location
State FL
County Lee
Area The Plantation
Zoning MDP-3
Rooms
Bedroom Description Master BR Ground
Dining Room Breakfast Bar, Dining - Living
Kitchen Island
Interior
Interior Features Coffered Ceiling(s), French Doors, Smoke Detectors, Walk-In Closet(s)
Heating Central Electric
Flooring Tile
Equipment Auto Garage Door, Cooktop - Electric, Dishwasher, Disposal, Dryer, Microwave, Range, Refrigerator/Icemaker, Self Cleaning Oven, Smoke Detector, Washer, Washer/Dryer Hookup
Furnishings Unfurnished
Fireplace No
Window Features Thermal
Appliance Electric Cooktop, Dishwasher, Disposal, Dryer, Microwave, Range, Refrigerator/Icemaker, Self Cleaning Oven, Washer
Heat Source Central Electric
Exterior
Exterior Feature Screened Lanai/Porch
Parking Features Driveway Paved, Attached
Garage Spaces 2.0
Pool Community
Community Features Clubhouse, Park, Pool, Fitness Center, Sidewalks, Tennis Court(s), Gated
Amenities Available Barbecue, Clubhouse, Park, Pool, Community Room, Fitness Center, Library, Pickleball, Sidewalk, Tennis Court(s), Underground Utility
Waterfront Description None
View Y/N Yes
View Landscaped Area
Roof Type Tile
Street Surface Paved
Total Parking Spaces 2
Garage Yes
Private Pool No
Building
Lot Description Regular
Building Description Concrete Block,Stucco, DSL/Cable Available
Story 1
Water Central, Filter
Architectural Style Ranch, Single Family
Level or Stories 1
Structure Type Concrete Block,Stucco
New Construction No
Schools
Elementary Schools School Choice
Middle Schools School Choice
High Schools School Choice
Others
Pets Allowed With Approval
Senior Community No
Tax ID 12-45-25-P1-37000.1111
Ownership Single Family
Security Features Smoke Detector(s),Gated Community
Read Less

Bought with Royal Shell Real Estate, Inc.



