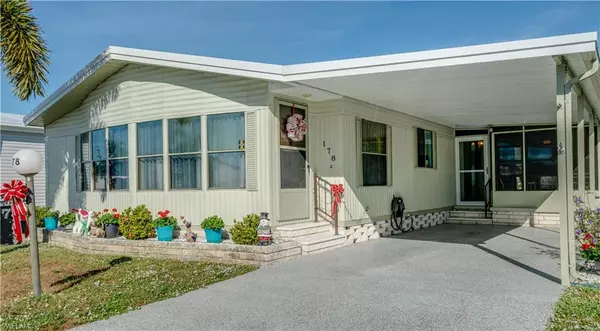For more information regarding the value of a property, please contact us for a free consultation.
178 Lakeside DR S North Fort Myers, FL 33903
Want to know what your home might be worth? Contact us for a FREE valuation!

Our team is ready to help you sell your home for the highest possible price ASAP
Key Details
Sold Price $160,000
Property Type Single Family Home
Sub Type Ranch,Manufactured Home
Listing Status Sold
Purchase Type For Sale
Square Footage 1,448 sqft
Price per Sqft $110
Subdivision Horizon Village
MLS Listing ID 222000380
Sold Date 03/03/22
Bedrooms 2
Full Baths 2
HOA Fees $280/mo
HOA Y/N Yes
Originating Board Florida Gulf Coast
Year Built 1985
Annual Tax Amount $947
Tax Year 2020
Lot Size 4,007 Sqft
Acres 0.092
Property Description
Exclusive Opportunity to own your piece of paradise within the coveted, well-maintained, and active 55+ Horizon Village Community; conveniently located in North Fort Myers. This well-loved home, within a pet-friendly area, provides a share ($75K Value) in the Horizon Village Co-Op; substantially lowering your monthly HOA fee to $280 per month. Your new home boasts a New Rubber Roof (2021) with a transferable warranty, New AC (2018), New Exterior Paint (2021), Driveway Resurface (2021), and a New Hot Water Heater in (2018). Home Fully Tented (2019). Our new owner will enjoy freshly cleaned carpets, new doors, a new garbage disposal, and a lovely rear patio. Yes; the home has been re-piped and is being sold "turn-key". Take advantage of the Florida lifestyle, enjoying the "good life", with a sparkling community pool, bingo, bocce, and shuffleboard. The only thing missing is you!
Location
State FL
County Lee
Area Horizon Village
Zoning MH-2
Rooms
Bedroom Description First Floor Bedroom,Master BR Ground,Split Bedrooms
Dining Room Breakfast Bar, Dining - Family, Dining - Living, Eat-in Kitchen
Kitchen Island, Pantry
Interior
Interior Features Bar, Built-In Cabinets, Cathedral Ceiling(s), Closet Cabinets, Pantry, Smoke Detectors, Vaulted Ceiling(s), Walk-In Closet(s), Wet Bar, Window Coverings
Heating Central Electric
Flooring Carpet, Tile
Equipment Cooktop - Electric, Dishwasher, Disposal, Dryer, Microwave, Range, Refrigerator/Freezer, Wall Oven, Washer
Furnishings Turnkey
Fireplace No
Window Features Window Coverings
Appliance Electric Cooktop, Dishwasher, Disposal, Dryer, Microwave, Range, Refrigerator/Freezer, Wall Oven, Washer
Heat Source Central Electric
Exterior
Exterior Feature Open Porch/Lanai, Screened Lanai/Porch, Storage
Parking Features Covered, Deeded, Driveway Paved, Paved, Attached Carport
Carport Spaces 2
Pool Community
Community Features Clubhouse, Pool, Sidewalks, Street Lights, Tennis Court(s)
Amenities Available Billiard Room, Boat Storage, Bocce Court, Business Center, Clubhouse, Pool, Community Room, Spa/Hot Tub, Internet Access, Library, Shuffleboard Court, Sidewalk, Streetlight, Tennis Court(s), Underground Utility, Volleyball
Waterfront Description None
View Y/N Yes
View Landscaped Area
Roof Type Rolled/Hot Mop
Street Surface Paved
Porch Patio
Total Parking Spaces 2
Garage No
Private Pool No
Building
Lot Description Regular
Building Description Aluminum Siding, DSL/Cable Available
Story 1
Water Central
Architectural Style Ranch, Manufactured
Level or Stories 1
Structure Type Aluminum Siding
New Construction No
Others
Pets Allowed Limits
Senior Community No
Pet Size 30
Tax ID 28-43-24-03-00000.1780
Ownership Co-Op
Security Features Smoke Detector(s)
Num of Pet 2
Read Less

Bought with KW Peace River Partners



