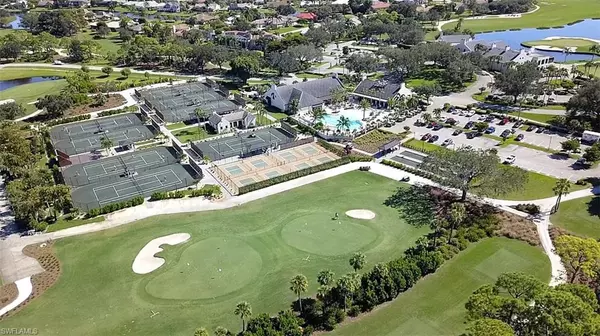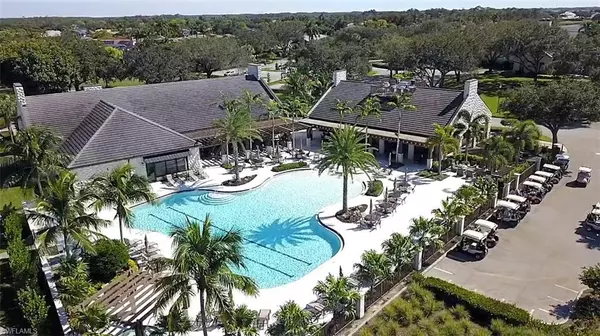For more information regarding the value of a property, please contact us for a free consultation.
15450 Kilbirnie DR Fort Myers, FL 33912
Want to know what your home might be worth? Contact us for a FREE valuation!

Our team is ready to help you sell your home for the highest possible price ASAP
Key Details
Sold Price $875,000
Property Type Single Family Home
Sub Type Ranch,Single Family Residence
Listing Status Sold
Purchase Type For Sale
Square Footage 4,024 sqft
Price per Sqft $217
Subdivision Fiddlesticks Country Club
MLS Listing ID 222000026
Sold Date 03/15/22
Bedrooms 5
Full Baths 5
HOA Y/N No
Originating Board Florida Gulf Coast
Year Built 1984
Annual Tax Amount $5,931
Tax Year 2020
Lot Size 0.512 Acres
Acres 0.512
Property Description
Huge 5 bedroom, 5 bathroom family home with lake view in the highly desirable community of Fiddlesticks Country Club. This fabulous home features over 4,000 SQFT, a 3 car garage, on a 1/2 acre lot. Entertain on the large screened-in lanai with a huge covered area featuring a gorgeous outdoor kitchen, covered in-ground spa, and a large heated pool all overlooking the lake. You'll love all the special touches in this home including a fireplace and bar between the spacious family room and dining room, large laundry room, and large modern soaking tub in the master bath. Conveniently located near dining and shopping, including the Whole Foods, Fiddlesticks offers 2 championship golf courses, clubhouse with casual and formal dining, 8 Har-Tru clay tennis courts, 7,000 square foot fitness facility, resort style zero-entry pool with cabana bar and pool-side dining, and many social events throughout the year. No CDD fee! Equity membership due at closing. Check out the 3D virtual tour. Book your showing today!
Location
State FL
County Lee
Area Fiddlesticks Country Club
Zoning PUD
Rooms
Bedroom Description First Floor Bedroom,Master BR Ground,Master BR Sitting Area,Split Bedrooms
Dining Room Dining - Family, Formal, See Remarks
Interior
Interior Features Bar, Built-In Cabinets, Fireplace, Foyer, Laundry Tub, Vaulted Ceiling(s), Volume Ceiling, Walk-In Closet(s), Wet Bar, Window Coverings
Heating Central Electric
Flooring Tile
Equipment Auto Garage Door, Dishwasher, Disposal, Dryer, Microwave, Range, Refrigerator/Freezer, Washer
Furnishings Unfurnished
Fireplace Yes
Window Features Window Coverings
Appliance Dishwasher, Disposal, Dryer, Microwave, Range, Refrigerator/Freezer, Washer
Heat Source Central Electric
Exterior
Exterior Feature Screened Lanai/Porch, Outdoor Kitchen
Parking Features Attached
Garage Spaces 3.0
Pool Community, Below Ground, Concrete, Equipment Stays, Electric Heat
Community Features Clubhouse, Pool, Fitness Center, Golf, Putting Green, Restaurant, Street Lights, Tennis Court(s), Gated
Amenities Available Bocce Court, Clubhouse, Pool, Fitness Center, Golf Course, Pickleball, Play Area, Private Membership, Putting Green, Restaurant, Shopping, Streetlight, Tennis Court(s), Underground Utility
Waterfront Description Lake
View Y/N Yes
View Lake, Landscaped Area
Roof Type Tile
Total Parking Spaces 3
Garage Yes
Private Pool Yes
Building
Lot Description Oversize
Building Description Concrete Block,Stucco, DSL/Cable Available
Story 1
Water Central
Architectural Style Ranch, Single Family
Level or Stories 1
Structure Type Concrete Block,Stucco
New Construction No
Others
Pets Allowed Yes
Senior Community No
Tax ID 33-45-25-04-00000.0600
Ownership Single Family
Security Features Gated Community
Read Less

Bought with Robert Slack LLC



