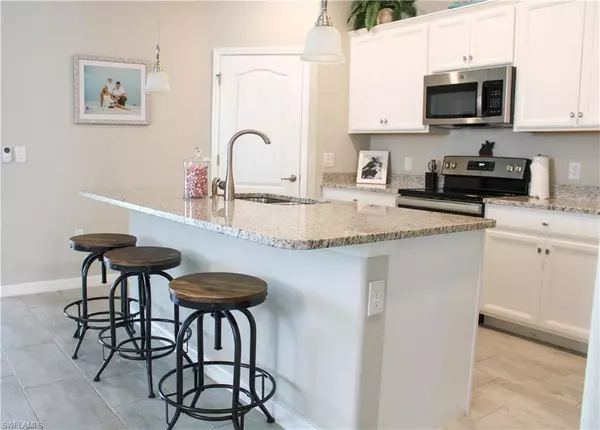For more information regarding the value of a property, please contact us for a free consultation.
11976 Arbor Trace DR Fort Myers, FL 33913
Want to know what your home might be worth? Contact us for a FREE valuation!

Our team is ready to help you sell your home for the highest possible price ASAP
Key Details
Sold Price $510,000
Property Type Single Family Home
Sub Type Ranch,Single Family Residence
Listing Status Sold
Purchase Type For Sale
Square Footage 2,032 sqft
Price per Sqft $250
Subdivision Arborwood Preserve
MLS Listing ID 221088595
Sold Date 02/02/22
Bedrooms 4
Full Baths 3
HOA Fees $207/qua
HOA Y/N Yes
Originating Board Florida Gulf Coast
Year Built 2020
Annual Tax Amount $1,397
Tax Year 2020
Lot Size 7,274 Sqft
Acres 0.167
Property Description
Experience this better than new, resort style home with tons of upgrades! This lakefront Trevi model from Lennar has crown molding, granite, pull out cabintry, air conditioned garage, and tile throughout the ENTIRE house!. This is a 4 bed 3 bath open concept floor plan and just over 2,000 sqft of living area. The true split floor plan with guest bedrooms upfront and the owner suite is on the back of the home and features 2 large walk in closets, dual sinks, and huge walk in shower. Arborwood Preserve is a gated community nestled in a fantastic Fort Myers location. This Community is a true hidden gem of with oasis style pool lay out and includes resort-style amenities, providing a luxurious pool & outdoor dining, a state-of-the-art fitness center, aerobics and yoga studio, tennis and bocce ball courts. Conveniently located close to shopping centers, Gateway, RSW and Jet blue sports Park.
Location
State FL
County Lee
Area Arborwood Preserve
Zoning MDP-3
Rooms
Dining Room Dining - Family, Eat-in Kitchen
Kitchen Island, Pantry
Interior
Interior Features Coffered Ceiling(s), Foyer, Pantry, Smoke Detectors, Vaulted Ceiling(s), Walk-In Closet(s)
Heating Central Electric
Flooring Tile
Equipment Auto Garage Door, Cooktop - Electric, Dishwasher, Disposal, Microwave, Refrigerator/Freezer, Self Cleaning Oven, Washer/Dryer Hookup
Furnishings Unfurnished
Fireplace No
Appliance Electric Cooktop, Dishwasher, Disposal, Microwave, Refrigerator/Freezer, Self Cleaning Oven
Heat Source Central Electric
Exterior
Parking Features Driveway Paved, Attached
Garage Spaces 2.0
Fence Fenced
Pool Community
Community Features Clubhouse, Park, Pool, Dog Park, Fitness Center, Restaurant, Sidewalks, Street Lights, Tennis Court(s), Gated
Amenities Available Basketball Court, Barbecue, Bike And Jog Path, Billiard Room, Bocce Court, Cabana, Clubhouse, Park, Pool, Community Room, Spa/Hot Tub, Dog Park, Fitness Center, Hobby Room, Internet Access, Pickleball, Play Area, Restaurant, Shuffleboard Court, Sidewalk, Streetlight, Tennis Court(s), Theater, Underground Utility
Waterfront Description Lake
View Y/N Yes
View Lake
Roof Type Tile
Total Parking Spaces 2
Garage Yes
Private Pool No
Building
Lot Description Regular
Story 1
Water Central
Architectural Style Ranch, Single Family
Level or Stories 1
Structure Type Concrete Block,Stucco
New Construction No
Others
Pets Allowed With Approval
Senior Community No
Tax ID 13-45-25-P2-3600J.0240
Ownership Single Family
Security Features Gated Community,Smoke Detector(s)
Read Less

Bought with EXP Realty LLC



