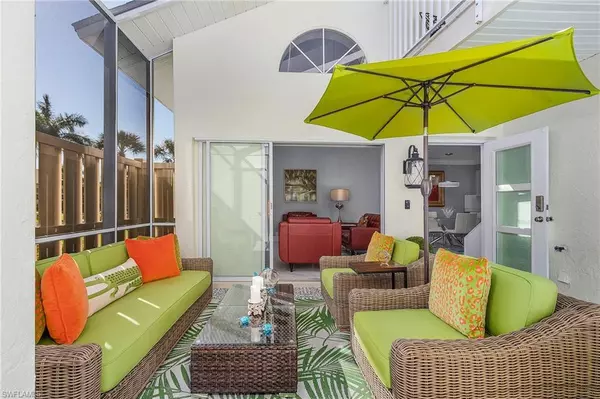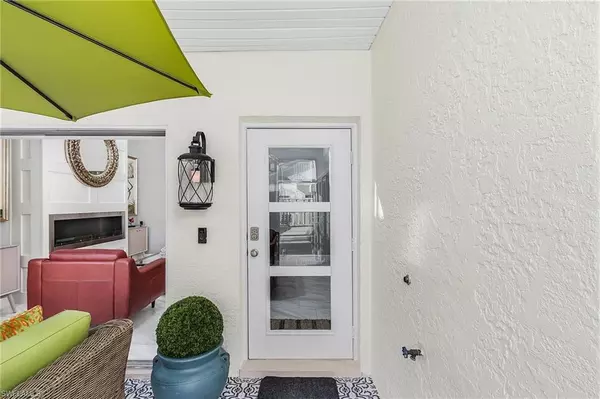For more information regarding the value of a property, please contact us for a free consultation.
6899 Pentland WAY #113 Fort Myers, FL 33966
Want to know what your home might be worth? Contact us for a FREE valuation!

Our team is ready to help you sell your home for the highest possible price ASAP
Key Details
Sold Price $300,000
Property Type Condo
Sub Type Apartment,Townhouse
Listing Status Sold
Purchase Type For Sale
Square Footage 1,279 sqft
Price per Sqft $234
Subdivision Heather Ridge
MLS Listing ID 221088628
Sold Date 02/09/22
Bedrooms 3
Full Baths 2
HOA Fees $300/mo
HOA Y/N No
Originating Board Florida Gulf Coast
Year Built 1989
Annual Tax Amount $1,699
Tax Year 2020
Lot Size 5,484 Sqft
Acres 0.1259
Property Description
Walk into your vacation/Dream Home w/1.5-story brand new screened courtyard provides year around outdoor space w/Moroccan styled tile on the outside Lani. Walk into the open floor plan w/3-bedrooms 2 bathrooms completely renovated with a Carrara marble tile thru-out the main level. The living is easy in this impressive 1.5-story vaulted ceiling living space w/recessed lighting and floor to ceiling butane fireplace. In the rear of the home is the completely renovated kitchen with white soft closed cabinetry, stainless-steel GE profile appliance package and quartz counters w/ white tiled backsplash. The Owner's suite is located on the 1st floor with overside walk-in closet w/new closet system and full bath and laundry. The 2nd floor has 2 large bedrooms w/walk-in closets one of the bedrooms has a private balcony overlooking the greenspace. On this level is a full bathroom w/tiled shower. This home is located near whole foods, restaurants, Walgreens, Publix, 20-30 mins to ft Myers Beach, Sanibel island and downtown.
Location
State FL
County Lee
Area Brookshire
Rooms
Dining Room Breakfast Bar
Interior
Interior Features Built-In Cabinets, Smoke Detectors, Vaulted Ceiling(s), Walk-In Closet(s)
Heating Central Electric
Flooring Carpet, Marble, Tile
Equipment Cooktop - Electric, Dishwasher, Disposal, Refrigerator/Freezer, Refrigerator/Icemaker
Furnishings Unfurnished
Fireplace No
Appliance Electric Cooktop, Dishwasher, Disposal, Refrigerator/Freezer, Refrigerator/Icemaker
Heat Source Central Electric
Exterior
Exterior Feature Balcony, Open Porch/Lanai, Courtyard, Tennis Court(s)
Parking Features 1 Assigned, Guest, Detached Carport
Carport Spaces 2
Pool Community
Community Features Clubhouse, Park, Pool, Fitness Center, Racquetball, Sidewalks, Street Lights, Tennis Court(s)
Amenities Available Basketball Court, Barbecue, Bike And Jog Path, Clubhouse, Park, Pool, Community Room, Spa/Hot Tub, Fitness Center, Hobby Room, Internet Access, Pickleball, Play Area, Racquetball, Shuffleboard Court, Sidewalk, Streetlight, Underground Utility, Volleyball
Waterfront Description None
View Y/N Yes
View Landscaped Area, Parking Lot
Roof Type Shingle
Total Parking Spaces 2
Garage No
Private Pool No
Building
Lot Description Zero Lot Line
Building Description Concrete Block,Stucco, DSL/Cable Available
Story 2
Water Central
Architectural Style Apartment, Townhouse
Level or Stories 2
Structure Type Concrete Block,Stucco
New Construction No
Schools
Elementary Schools School Choice
Middle Schools School Choice
High Schools School Choice
Others
Pets Allowed Limits
Senior Community No
Pet Size 60
Tax ID 19-45-25-12-00011.1130
Ownership Condo
Security Features Smoke Detector(s)
Num of Pet 2
Read Less

Bought with EXP Realty LLC



