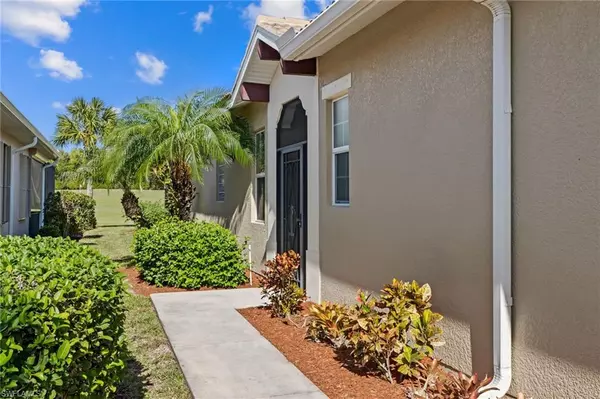For more information regarding the value of a property, please contact us for a free consultation.
10402 Materita DR Fort Myers, FL 33913
Want to know what your home might be worth? Contact us for a FREE valuation!

Our team is ready to help you sell your home for the highest possible price ASAP
Key Details
Sold Price $540,000
Property Type Single Family Home
Sub Type Ranch,Single Family Residence
Listing Status Sold
Purchase Type For Sale
Square Footage 1,819 sqft
Price per Sqft $296
Subdivision Materita
MLS Listing ID 221088409
Sold Date 02/14/22
Bedrooms 3
Full Baths 2
HOA Fees $158/qua
HOA Y/N Yes
Originating Board Florida Gulf Coast
Year Built 2012
Annual Tax Amount $4,281
Tax Year 2020
Lot Size 6,795 Sqft
Acres 0.156
Property Description
Paradise awaits at PELICAN PRESERVE a 55 and Better Resort Style Community! This 1819 sq. ft., 3 bedroom, 2 bath, 2 car garage, mostly furnished home offers an extended lanai with views of the 1st hole green of the Ibis Golf Course. The spacious open floor plan is great for entertaining or just relaxing. The kitchen features a large breakfast bar, granite counters and stainless appliances. You'll love the Owners Suite with tray ceiling, crown molding, large walk-in shower and dual sinks. NEW ROOF AND A/C INSTALLED IN 2019. Golf course approved GOLF CART with 2020 batteries and tires INCLUDED. Exterior of home painted in 2021. A beautiful home in an award-winning community with over 80,000 sq. ft. of amenities including tennis, pickleball, theatre, restaurants, fitness center, pool complex, dog park PLUS an in-progress expansion which will add even more amenities to the Town Center. If GOLF is your passion the 27-hole Championship Golf course has membership options available. All of this and close to RSW Airport and Shopping.
Location
State FL
County Lee
Area Pelican Preserve
Zoning PUD
Rooms
Bedroom Description Split Bedrooms
Dining Room Breakfast Bar, Breakfast Room
Kitchen Pantry
Interior
Interior Features French Doors, Laundry Tub, Pantry, Smoke Detectors, Wired for Sound, Tray Ceiling(s), Window Coverings
Heating Central Electric
Flooring Tile
Equipment Auto Garage Door, Dishwasher, Disposal, Dryer, Microwave, Range, Refrigerator/Freezer, Refrigerator/Icemaker, Self Cleaning Oven, Smoke Detector, Washer
Furnishings Partially
Fireplace No
Window Features Window Coverings
Appliance Dishwasher, Disposal, Dryer, Microwave, Range, Refrigerator/Freezer, Refrigerator/Icemaker, Self Cleaning Oven, Washer
Heat Source Central Electric
Exterior
Exterior Feature Screened Lanai/Porch
Parking Features Driveway Paved, Attached
Garage Spaces 2.0
Pool Community
Community Features Pool, Dog Park, Fitness Center, Fishing, Golf, Restaurant, Tennis Court(s), Gated
Amenities Available Bike And Jog Path, Billiard Room, Bocce Court, Pool, Community Room, Spa/Hot Tub, Concierge, Dog Park, Fitness Center, Fishing Pier, Full Service Spa, Golf Course, Hobby Room, Internet Access, Pickleball, Restaurant, Sauna, Tennis Court(s), Theater, Underground Utility
Waterfront Description None
View Y/N Yes
View Golf Course
Roof Type Tile
Total Parking Spaces 2
Garage Yes
Private Pool No
Building
Lot Description Golf Course
Building Description Concrete Block,Stucco, DSL/Cable Available
Story 1
Water Central
Architectural Style Ranch, Single Family
Level or Stories 1
Structure Type Concrete Block,Stucco
New Construction No
Others
Pets Allowed Limits
Senior Community No
Tax ID 01-45-25-P1-0220A.0480
Ownership Single Family
Security Features Smoke Detector(s),Gated Community
Num of Pet 2
Read Less

Bought with Buyer's Choice Realty Group In



