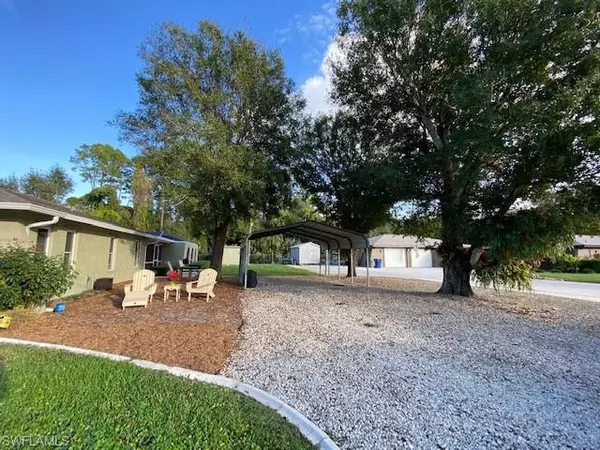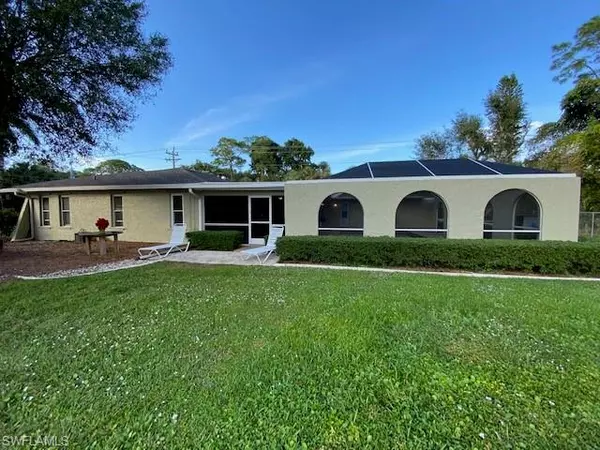For more information regarding the value of a property, please contact us for a free consultation.
6835 Autumn CT North Fort Myers, FL 33903
Want to know what your home might be worth? Contact us for a FREE valuation!

Our team is ready to help you sell your home for the highest possible price ASAP
Key Details
Sold Price $475,000
Property Type Single Family Home
Sub Type Ranch,Single Family Residence
Listing Status Sold
Purchase Type For Sale
Square Footage 2,351 sqft
Price per Sqft $202
Subdivision North Fort Myers
MLS Listing ID 221088228
Sold Date 03/10/22
Bedrooms 4
Full Baths 3
HOA Y/N No
Originating Board Florida Gulf Coast
Year Built 1977
Annual Tax Amount $1,475
Tax Year 2020
Lot Size 0.268 Acres
Acres 0.268
Property Description
An impeccably maintained and updated home minutes from the Downtown River District is waiting for you! With close to 2400 sf of living area - four bedrooms, and three bathrooms - this home has huge potential. There is a large outdoor area perfect for parties and family gatherings - with an oversized screened pool, pool heater, large covered porch, and paver pool deck, this backyard aims to please! The home itself has a large open kitchen with beautiful granite counters and new refrigerator and stove (2019) and brand new dishwasher (2021). The following upgrades have been recently made: roof 2021, electrical box 2021, well pump and tank motor 2021, pool filter and motor 2021, pool cage 2019, soffit, facia, leaf filters 2019, front door and lights 2018, garage door and opener 2017, new plumbing 2013, drain field and lift station 2011, HVAC 2009. The half-lot next door is included in the sale (6829 Autumn Ct) which makes the property oversized, with plenty of additional space as well as the two sheds on the property included in the sale....what are you waiting for?
Location
State FL
County Lee
Area North Fort Myers
Zoning RS-1
Rooms
Bedroom Description Split Bedrooms
Dining Room Dining - Living
Kitchen Walk-In Pantry
Interior
Interior Features Fireplace, Pantry, Walk-In Closet(s)
Heating Central Electric
Flooring Laminate, Tile
Equipment Auto Garage Door, Dishwasher, Disposal, Dryer, Microwave, Range, Refrigerator/Freezer, Security System, Self Cleaning Oven, Washer
Furnishings Unfurnished
Fireplace Yes
Appliance Dishwasher, Disposal, Dryer, Microwave, Range, Refrigerator/Freezer, Self Cleaning Oven, Washer
Heat Source Central Electric
Exterior
Exterior Feature Screened Lanai/Porch
Parking Features RV-Boat, Attached, Detached Carport
Garage Spaces 2.0
Carport Spaces 2
Pool Below Ground, Equipment Stays, Electric Heat
Amenities Available See Remarks
Waterfront Description None
View Y/N Yes
View Landscaped Area
Roof Type Shingle
Street Surface Paved
Total Parking Spaces 4
Garage Yes
Private Pool Yes
Building
Lot Description Corner Lot
Story 1
Sewer Septic Tank
Water Central
Architectural Style Ranch, Single Family
Level or Stories 1
Structure Type Concrete Block,Stucco
New Construction No
Others
Pets Allowed Yes
Senior Community No
Tax ID 02-44-24-29-00000.0130
Ownership Single Family
Security Features Security System
Read Less

Bought with NextHome Advisors



