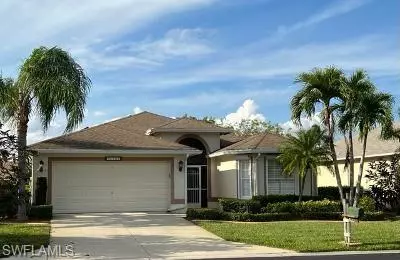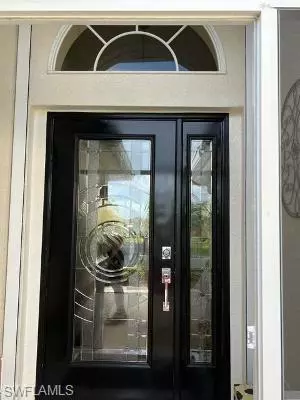For more information regarding the value of a property, please contact us for a free consultation.
14187 Montauk LN Fort Myers, FL 33919
Want to know what your home might be worth? Contact us for a FREE valuation!

Our team is ready to help you sell your home for the highest possible price ASAP
Key Details
Sold Price $455,000
Property Type Single Family Home
Sub Type Ranch,Single Family Residence
Listing Status Sold
Purchase Type For Sale
Square Footage 1,716 sqft
Price per Sqft $265
Subdivision Heritage Cove Ii
MLS Listing ID 221088115
Sold Date 01/17/22
Bedrooms 2
Full Baths 2
HOA Fees $5/ann
HOA Y/N Yes
Originating Board Florida Gulf Coast
Year Built 2003
Annual Tax Amount $3,889
Tax Year 2021
Lot Size 7,710 Sqft
Acres 0.177
Property Description
Rarely available, classic, large, single family Pool Home in the area's premier 55+ gated community of Heritage Cove. This lovely, inviting 2 bed +den / 2 bath home is pristine clean and turnkey furnished ready for quick closing and your enjoyment for the new "season." Our home is light, bright, open, airy with large living, dining, kitchen area, a breakfast room with sunny 3 bay window and lake view! All tile floors, some porcelain, crown molding, double front entry (leaded glass door), plantation shuttered windows, hurricane shutter protection, lanai off lovely pool (new pool heater) with an awesome view of one of our lakes! In home laundry ~ washer & dryer, also pantry storage by our 2 car garage! All of this in the truly lovely community of Heritage Cove, where there are activities galore...both outdoor sports (tennis, shuffleboard, bocce, fishing, swimming (in our resort style pool), and indoor fun (billiards, cards, workout room, bingo, social events). There are golf teams, bowling teams (both a sign up) and an amazing amount of happenings all the time. Best of all, it's fenced / gated…a perfect location to bring you 'home' to our warm and beautiful Florida living!
Location
State FL
County Lee
Area Heritage Cove
Zoning RPD
Rooms
Bedroom Description First Floor Bedroom,Master BR Ground,Split Bedrooms
Dining Room Breakfast Bar, Breakfast Room, Dining - Living, Eat-in Kitchen
Kitchen Pantry
Interior
Interior Features Bar, Built-In Cabinets, Closet Cabinets, Laundry Tub, Pantry, Smoke Detectors, Volume Ceiling, Walk-In Closet(s), Window Coverings
Heating Central Electric
Flooring Tile
Equipment Auto Garage Door, Dishwasher, Disposal, Dryer, Grill - Gas, Microwave, Range, Refrigerator/Icemaker, Smoke Detector, Solar Panels, Washer
Furnishings Turnkey
Fireplace No
Window Features Window Coverings
Appliance Dishwasher, Disposal, Dryer, Grill - Gas, Microwave, Range, Refrigerator/Icemaker, Washer
Heat Source Central Electric
Exterior
Exterior Feature Screened Lanai/Porch
Parking Features 2 Assigned, Covered, Deeded, Driveway Paved, Paved, Attached
Garage Spaces 2.0
Pool Community, Below Ground, Concrete, Equipment Stays, Electric Heat, Solar Heat, Screen Enclosure, See Remarks
Community Features Clubhouse, Pool, Fitness Center, Fishing, Sidewalks, Street Lights, Tennis Court(s), Gated
Amenities Available Barbecue, Bike And Jog Path, Bike Storage, Billiard Room, Bocce Court, Business Center, Clubhouse, Pool, Community Room, Spa/Hot Tub, Fitness Center, Fishing Pier, Hobby Room, Internet Access, Library, See Remarks, Shuffleboard Court, Sidewalk, Streetlight, Tennis Court(s), Underground Utility, Car Wash Area, Volleyball
Waterfront Description Fresh Water,Lake
View Y/N Yes
View Landscaped Area, Pond
Roof Type Shingle
Street Surface Paved
Total Parking Spaces 2
Garage Yes
Private Pool Yes
Building
Lot Description Cul-De-Sac, Regular
Building Description Concrete Block,Stucco, DSL/Cable Available
Story 1
Water Assessment Paid, Central
Architectural Style Ranch, Single Family
Level or Stories 1
Structure Type Concrete Block,Stucco
New Construction No
Others
Pets Allowed Limits
Senior Community No
Tax ID 28-45-24-37-000C1.0100
Ownership Single Family
Security Features Smoke Detector(s),Gated Community
Read Less

Bought with Premiere Plus Realty Company



