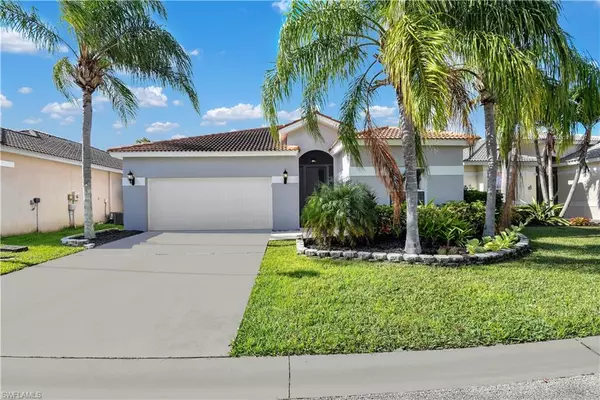For more information regarding the value of a property, please contact us for a free consultation.
11200 Lakeland CIR Fort Myers, FL 33913
Want to know what your home might be worth? Contact us for a FREE valuation!

Our team is ready to help you sell your home for the highest possible price ASAP
Key Details
Sold Price $410,000
Property Type Single Family Home
Sub Type Ranch,Single Family Residence
Listing Status Sold
Purchase Type For Sale
Square Footage 1,781 sqft
Price per Sqft $230
Subdivision Silverlakes
MLS Listing ID 221087221
Sold Date 01/21/22
Bedrooms 3
Full Baths 2
HOA Fees $79/qua
HOA Y/N Yes
Originating Board Florida Gulf Coast
Year Built 2000
Annual Tax Amount $3,294
Tax Year 2020
Lot Size 6,751 Sqft
Acres 0.155
Property Description
GORGEOUS RENOVATED HOME! This single family home in a small gated Gateway community has been tastefully updated w/ a beautiful contemporary flair- open concept kitchen w/ high-end stainless steel appliances, quartz countertops, designer cabinets, custom service bar area w/ beverage cooler & wine rack, freshly painted inside/out less than a year ago, new impact windows throughout, NEW AC & DUCT WORK in 2019, designer ceiling fans & light fixtures, 20" tile & wood flooring throughout, screened front entry, surround sound speakers, 6.5" baseboards, and crown molding. Offering a great room layout & split bedroom floor plan, in-home laundry room w/ shelf, 2-car garage, French doors on one of the guest rooms making it ideal for home office/den, & long screened rear lanai overlooking backyard w/ room for a pool. Silverlakes has a lakefront community center w/ community room, fitness center, & pool. Gateway has activities for every member of the family and you will have access to the newly renovated The Club @ Gateway which offers golf & social memberships. Very convenient location- easy access to I-75 & right around the corner from the Spring Training Fields of the Red Sox and the Twins.
Location
State FL
County Lee
Area Gateway
Zoning PUD
Rooms
Bedroom Description Split Bedrooms
Dining Room Breakfast Bar, Breakfast Room, Formal
Kitchen Pantry
Interior
Interior Features Built-In Cabinets, Foyer, French Doors, Pantry, Smoke Detectors, Wired for Sound, Volume Ceiling, Walk-In Closet(s), Window Coverings
Heating Central Electric
Flooring Tile, Wood
Equipment Auto Garage Door, Cooktop, Dishwasher, Disposal, Dryer, Microwave, Range, Refrigerator/Icemaker, Self Cleaning Oven, Smoke Detector, Washer, Wine Cooler
Furnishings Unfurnished
Fireplace No
Window Features Window Coverings
Appliance Cooktop, Dishwasher, Disposal, Dryer, Microwave, Range, Refrigerator/Icemaker, Self Cleaning Oven, Washer, Wine Cooler
Heat Source Central Electric
Exterior
Exterior Feature Screened Lanai/Porch
Parking Features Driveway Paved, Attached
Garage Spaces 2.0
Pool Community
Community Features Park, Pool, Dog Park, Restaurant, Sidewalks, Gated
Amenities Available Basketball Court, Bike And Jog Path, Park, Pool, Dog Park, Private Membership, Restaurant, See Remarks, Sidewalk, Underground Utility, Volleyball
Waterfront Description None
View Y/N Yes
View Landscaped Area
Roof Type Shingle
Porch Patio
Total Parking Spaces 2
Garage Yes
Private Pool No
Building
Lot Description Regular
Building Description Concrete Block,Stucco, DSL/Cable Available
Story 1
Water Central
Architectural Style Ranch, Single Family
Level or Stories 1
Structure Type Concrete Block,Stucco
New Construction No
Schools
Elementary Schools School Choice
Middle Schools School Choice
High Schools School Choice
Others
Pets Allowed Limits
Senior Community No
Tax ID 08-45-26-24-0000A.0960
Ownership Single Family
Security Features Smoke Detector(s),Gated Community
Num of Pet 2
Read Less

Bought with Barclays Real Estate Group 1



