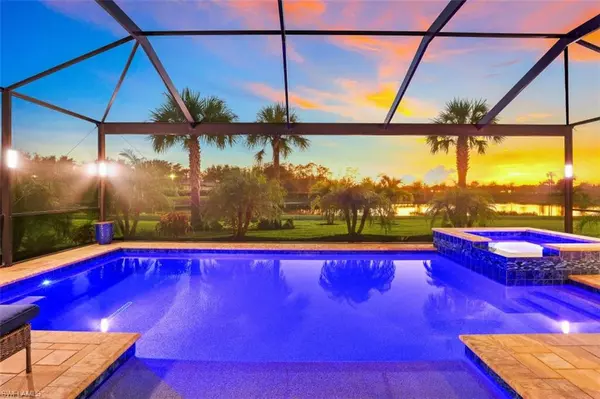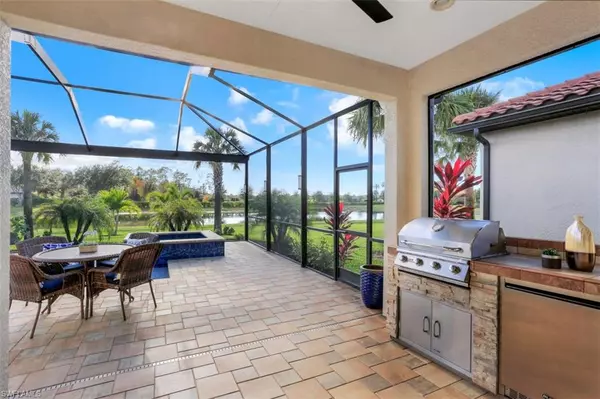For more information regarding the value of a property, please contact us for a free consultation.
10654 Essex Square BLVD Fort Myers, FL 33913
Want to know what your home might be worth? Contact us for a FREE valuation!

Our team is ready to help you sell your home for the highest possible price ASAP
Key Details
Sold Price $650,000
Property Type Single Family Home
Sub Type Ranch,Single Family Residence
Listing Status Sold
Purchase Type For Sale
Square Footage 2,054 sqft
Price per Sqft $316
Subdivision Hampton Park
MLS Listing ID 221086903
Sold Date 01/31/22
Bedrooms 3
Full Baths 2
HOA Y/N Yes
Originating Board Florida Gulf Coast
Year Built 2016
Annual Tax Amount $4,610
Tax Year 2020
Lot Size 7,779 Sqft
Acres 0.1786
Property Description
This 2016 WCI BUILT EXECUTIVE POOL HOME WILL NOT DISAPPOINT YOUR MOST DISCERNING BUYER! This absolutely stunning Egret model is situated LAKEFRONT W/ A SOUTHERN EXPOSURE LOT & COMES FULLY LOADED WITH UPGRADES GALORE! Offering 2,054 sf of living space w/ a split bedroom floor plan that embodies the best of the FL lifestyle w/an extended screened lanai, expansive TRAVERTINE pool deck, SUMMER KITCHEN w/top of the line GORGEOUS 2019 BULIT SALT WATER POOL/SPA with custom LED lighting features that look amazing under the stars and a frameless lanai screen! You will enjoy a large under truss sitting area for outdoor dining and entertaining and lots of room for sunning! Upgrades include large tile flooring w/ French door entry, volume ceilings, 8ft doors, arched entryways, plantation shutters, custom lighting and upgrade Merillat Tolani Cabintry. This open concept kitchen overlooks the great room & has a wonderful view of the pool lanai & features granite countertops, center island w/granite, sink & breakfast bar, walk-in pantry, and upgraded stainless steel appliances. Be sure to view the virtual tour & schedule your appointment today before its GONE!
Location
State FL
County Lee
Area Gateway
Zoning PUD
Rooms
Bedroom Description Split Bedrooms
Dining Room Breakfast Bar, Dining - Family
Kitchen Walk-In Pantry
Interior
Interior Features Foyer, French Doors, Laundry Tub, Pantry, Smoke Detectors, Tray Ceiling(s), Walk-In Closet(s), Window Coverings
Heating Central Electric
Flooring Carpet, See Remarks, Tile
Equipment Auto Garage Door, Dishwasher, Microwave, Refrigerator/Freezer, Security System, Self Cleaning Oven, Smoke Detector, Washer
Furnishings Unfurnished
Fireplace No
Window Features Window Coverings
Appliance Dishwasher, Microwave, Refrigerator/Freezer, Self Cleaning Oven, Washer
Heat Source Central Electric
Exterior
Exterior Feature Screened Lanai/Porch, Built In Grill, Outdoor Kitchen, Storage
Parking Features Driveway Paved, Guest, Attached
Garage Spaces 2.0
Pool Community, Below Ground, Electric Heat, Salt Water
Community Features Clubhouse, Pool, Fitness Center, Restaurant, Sidewalks, Street Lights, Gated
Amenities Available Basketball Court, Barbecue, Bike And Jog Path, Billiard Room, Clubhouse, Pool, Community Room, Fitness Center, Internet Access, Library, Pickleball, Play Area, Restaurant, Sidewalk, Streetlight, Underground Utility
Waterfront Description Lake
View Y/N Yes
View Lake, Landscaped Area
Roof Type Tile
Street Surface Paved
Porch Patio
Total Parking Spaces 2
Garage Yes
Private Pool Yes
Building
Lot Description Across From Waterfront, Regular
Building Description Concrete Block,Stucco, DSL/Cable Available
Story 1
Water Central
Architectural Style Ranch, Contemporary, Single Family
Level or Stories 1
Structure Type Concrete Block,Stucco
New Construction No
Schools
Elementary Schools School Choice
Middle Schools School Choice
High Schools School Choice
Others
Pets Allowed Limits
Senior Community No
Pet Size 150
Tax ID 05-45-26-L1-3700J.1120
Ownership Single Family
Security Features Security System,Smoke Detector(s),Gated Community
Num of Pet 3
Read Less

Bought with REMAX Blue Skies



