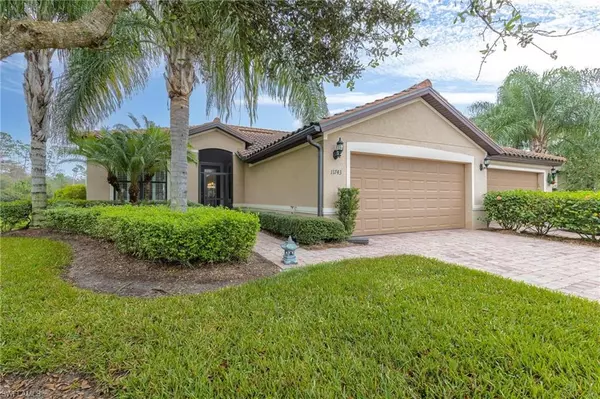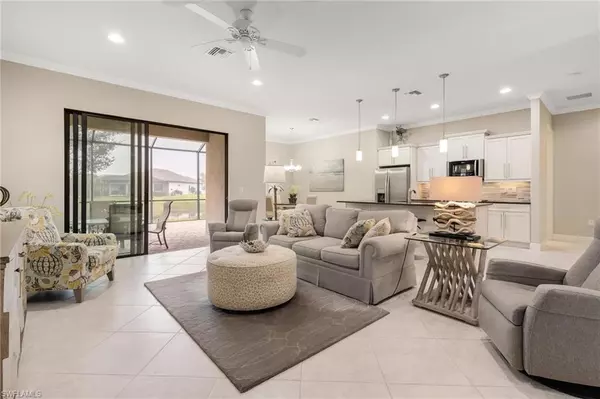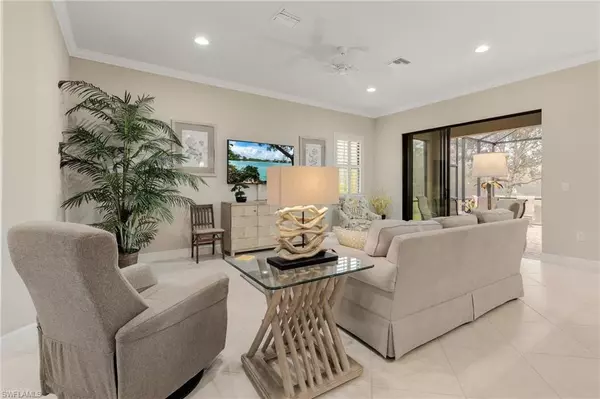For more information regarding the value of a property, please contact us for a free consultation.
11743 Avingston TER Fort Myers, FL 33913
Want to know what your home might be worth? Contact us for a FREE valuation!

Our team is ready to help you sell your home for the highest possible price ASAP
Key Details
Sold Price $440,000
Property Type Single Family Home
Sub Type Ranch,Villa Attached
Listing Status Sold
Purchase Type For Sale
Square Footage 1,553 sqft
Price per Sqft $283
Subdivision Bridgetown
MLS Listing ID 221086596
Sold Date 01/31/22
Bedrooms 2
Full Baths 2
HOA Y/N No
Originating Board Florida Gulf Coast
Year Built 2013
Annual Tax Amount $5,550
Tax Year 2020
Lot Size 7,535 Sqft
Acres 0.173
Property Description
Beautiful 2 bedroom + den villa in Bridgetown at the Plantation. You will love the open airy floor plan with huge sliders leading out to an extended lanai. Your view off the lanai is one of the best in neighborhood offering a lake and preserve view. Inside you'll find the kitchen has a large center island for gathering, granite counters, and stainless steel appliances. The master bedroom/bath is tucked away from the main living area and offers a beautiful view of the backyard. The second bedroom is right next to a full bathroom and the laundry. There is also a den which could easily be used as a spare bedroom or home office. This villa is extremely close to the amenity center and sits on a cul-de-sac street. Bridgetown offers low HOA dues that include lawn mowing, yard maintenance, sprinkling, tennis, bocce, pickle ball, lap pool, gym, resort pool, fire pit, and gathering areas. Most furniture is included in the sale! Don't miss this great opportunity.
Location
State FL
County Lee
Area The Plantation
Rooms
Dining Room Breakfast Room, Eat-in Kitchen
Kitchen Island
Interior
Interior Features Smoke Detectors
Heating Central Electric
Flooring Tile
Equipment Auto Garage Door, Dishwasher, Disposal, Dryer, Microwave, Range, Refrigerator, Washer
Furnishings Unfurnished
Fireplace No
Window Features Thermal
Appliance Dishwasher, Disposal, Dryer, Microwave, Range, Refrigerator, Washer
Heat Source Central Electric
Exterior
Exterior Feature Screened Lanai/Porch
Parking Features Attached
Garage Spaces 2.0
Pool Community
Community Features Clubhouse, Park, Pool, Fitness Center, Sidewalks, Street Lights, Tennis Court(s), Gated
Amenities Available Barbecue, Bike And Jog Path, Bocce Court, Clubhouse, Park, Pool, Spa/Hot Tub, Fitness Center, Pickleball, Sidewalk, Streetlight, Tennis Court(s)
Waterfront Description Lake
View Y/N Yes
View Pond, Preserve
Roof Type Tile
Porch Patio
Total Parking Spaces 2
Garage Yes
Private Pool No
Building
Lot Description Cul-De-Sac
Story 1
Water Central
Architectural Style Ranch, Villa Attached
Level or Stories 1
Structure Type Concrete Block,Stucco
New Construction No
Others
Pets Allowed With Approval
Senior Community No
Tax ID 12-45-25-P4-02900.6540
Ownership Single Family
Security Features Gated Community,Smoke Detector(s)
Read Less

Bought with RE/MAX Realty Team



