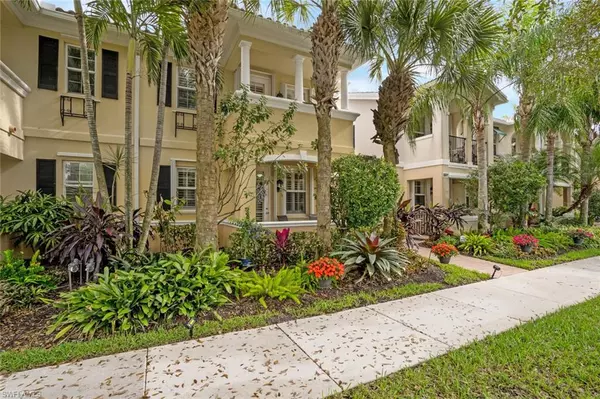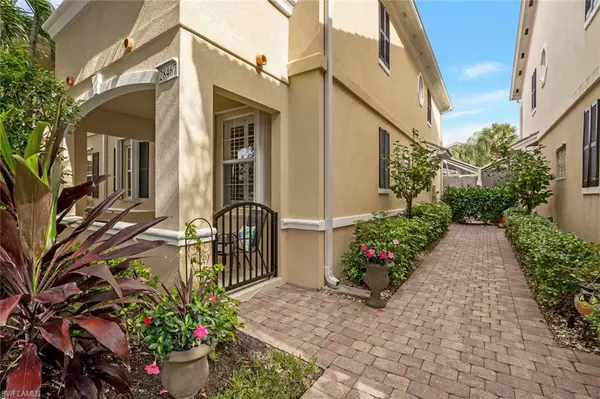For more information regarding the value of a property, please contact us for a free consultation.
28467 Villagewalk BLVD Bonita Springs, FL 34135
Want to know what your home might be worth? Contact us for a FREE valuation!

Our team is ready to help you sell your home for the highest possible price ASAP
Key Details
Sold Price $450,000
Property Type Multi-Family
Sub Type Multi-Story Home,Townhouse
Listing Status Sold
Purchase Type For Sale
Square Footage 1,868 sqft
Price per Sqft $240
Subdivision Village Walk Of Bonita Springs
MLS Listing ID 221086658
Sold Date 01/07/22
Bedrooms 3
Full Baths 3
HOA Y/N Yes
Originating Board Bonita Springs
Year Built 2005
Annual Tax Amount $3,806
Tax Year 2020
Lot Size 3,136 Sqft
Acres 0.072
Property Description
Meticulously maintained and beautifully updated 3 bedroom/3 bath Townhouse in Village Walk. Great location with just a short walk to every amenity and the town center. Relax in the outdoor courtyard with heated private pool with beautiful hand painted mural. The Living room has sliders opening up to the courtyard/lanai overlooking the pool. The nicely appointed Kitchen features Stainless Steel appliances, granite countertops and under cabinet lighting. The downstairs bedroom has a built in Murphy Bed which can also be utilized as an office or den. Upstairs are two Master Bedrooms, each with private baths and walk-in closets, one with a built in desk area and the other with a private balcony. Other features are tile throughout the downstairs, crown moulding in the downstairs living area, plantation shutters, central vacuum system and accordion shutters. The laundry room with laundry tub is conveniently located upstairs and the large 2 car garage has epoxy flooring. Village Walk is a very active community numerous amenities including tennis courts, pickle ball, community pool, lap pool, car wash, post office, pub and so much more!
Location
State FL
County Lee
Area Village Walk Of Bonita Springs
Zoning RPD
Rooms
Bedroom Description First Floor Bedroom,Master BR Upstairs,Two Master Suites
Dining Room Breakfast Bar, Dining - Family
Kitchen Pantry
Interior
Interior Features Built-In Cabinets, Closet Cabinets, Laundry Tub, Pull Down Stairs, Smoke Detectors, Walk-In Closet(s)
Heating Central Electric
Flooring Carpet, Tile
Equipment Auto Garage Door, Central Vacuum, Cooktop - Electric, Dishwasher, Disposal, Dryer, Microwave, Range, Refrigerator/Freezer, Security System, Self Cleaning Oven, Smoke Detector, Washer
Furnishings Unfurnished
Fireplace No
Appliance Electric Cooktop, Dishwasher, Disposal, Dryer, Microwave, Range, Refrigerator/Freezer, Self Cleaning Oven, Washer
Heat Source Central Electric
Exterior
Exterior Feature Balcony, Open Porch/Lanai, Courtyard
Parking Features Detached
Garage Spaces 2.0
Pool Community, Below Ground, Electric Heat
Community Features Clubhouse, Pool, Fitness Center, Street Lights, Tennis Court(s), Gated
Amenities Available Basketball Court, Barbecue, Beauty Salon, Bike And Jog Path, Bocce Court, Clubhouse, Pool, Community Room, Spa/Hot Tub, Fitness Center, Full Service Spa, Library, Pickleball, Play Area, Streetlight, Tennis Court(s), Car Wash Area
Waterfront Description None
View Y/N No
View Privacy Wall
Roof Type Tile
Street Surface Paved
Total Parking Spaces 2
Garage Yes
Private Pool Yes
Building
Lot Description See Remarks
Building Description Poured Concrete,Stucco, DSL/Cable Available
Story 2
Water Central
Architectural Style Multi-Story Home, Townhouse
Level or Stories 2
Structure Type Poured Concrete,Stucco
New Construction No
Schools
Elementary Schools School Choice
Middle Schools School Choice
High Schools School Choice
Others
Pets Allowed Yes
Senior Community No
Tax ID 03-48-26-B2-01100.7170
Ownership Condo
Security Features Security System,Smoke Detector(s),Gated Community
Read Less

Bought with Orchid Realty International



