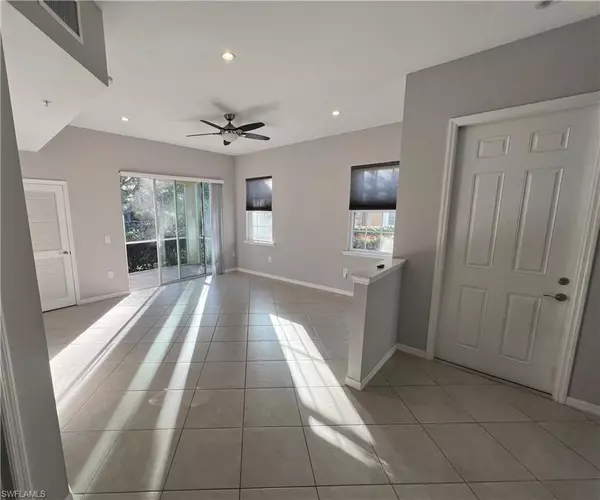For more information regarding the value of a property, please contact us for a free consultation.
18213 Creekside Preserve LOOP #102 Fort Myers, FL 33908
Want to know what your home might be worth? Contact us for a FREE valuation!

Our team is ready to help you sell your home for the highest possible price ASAP
Key Details
Sold Price $295,000
Property Type Single Family Home
Sub Type 2 Story,Low Rise (1-3)
Listing Status Sold
Purchase Type For Sale
Square Footage 1,247 sqft
Price per Sqft $236
Subdivision Creekside Preserve
MLS Listing ID 221086533
Sold Date 02/03/22
Bedrooms 2
Full Baths 2
HOA Y/N Yes
Originating Board Florida Gulf Coast
Year Built 2015
Annual Tax Amount $1,763
Tax Year 2020
Lot Size 4,142 Sqft
Acres 0.0951
Property Description
Welcome Home to Creekside Preserve! You won't want to miss this stunning 2+Den FIRST Floor End unit with Garage and Preserve view. Open and Spacious Great Room Floor Plan with an Eat in Kitchen. Sit on your lanai with your morning coffee overlooking a beautiful preserve with privacy. This home is highly appointed with ALL tile set on the diagonal throughout, Upgraded 42" Cabinets in Kitchen and Bathrooms, Tile Backsplash in Kitchen, Granite Counter Tops in Kitchen and Bathrooms Tray Ceiling in Master Bedroom, 8' Doors and more. Close to Shopping, Restaurants, Beach, I-75, and Ft. Myers International Airport Come live the Florida lifestyle at Creekside Preserve today! Best and Final offer must be in by 8pm on 1/2/2022 decision will be made on Monday Morning 1/3/2022
Location
State FL
County Lee
Area Creekside Preserve
Rooms
Dining Room Dining - Family
Interior
Interior Features Fire Sprinkler, Pantry, Tray Ceiling(s), Walk-In Closet(s), Window Coverings
Heating Central Electric
Flooring Carpet, Tile
Equipment Auto Garage Door, Cooktop - Electric, Dishwasher, Disposal, Dryer, Microwave, Range, Refrigerator/Freezer, Refrigerator/Icemaker, Self Cleaning Oven, Washer
Furnishings Unfurnished
Fireplace No
Window Features Window Coverings
Appliance Electric Cooktop, Dishwasher, Disposal, Dryer, Microwave, Range, Refrigerator/Freezer, Refrigerator/Icemaker, Self Cleaning Oven, Washer
Heat Source Central Electric
Exterior
Exterior Feature Screened Lanai/Porch
Parking Features Attached
Garage Spaces 1.0
Pool Community
Community Features Clubhouse, Pool, Fitness Center
Amenities Available Clubhouse, Pool, Community Room, Fitness Center
Waterfront Description None
View Y/N Yes
View Preserve
Roof Type Tile
Total Parking Spaces 1
Garage Yes
Private Pool No
Building
Lot Description Regular
Building Description Concrete Block,Stucco, DSL/Cable Available
Story 1
Water Assessment Paid
Architectural Style Two Story, Low Rise (1-3)
Level or Stories 1
Structure Type Concrete Block,Stucco
New Construction No
Others
Pets Allowed Limits
Senior Community No
Pet Size 60
Tax ID 18-46-25-28-00011.0102
Ownership Condo
Security Features Fire Sprinkler System
Num of Pet 2
Read Less

Bought with Miloff Aubuchon Realty Group



