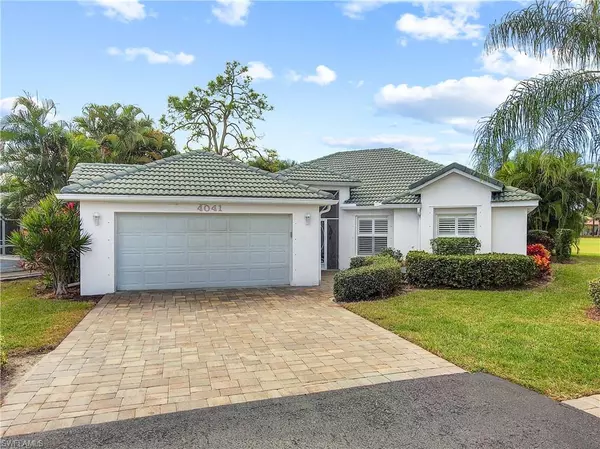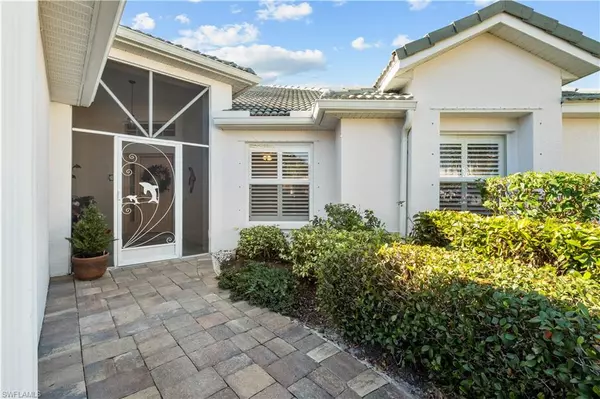For more information regarding the value of a property, please contact us for a free consultation.
4041 King Tarpon DR Punta Gorda, FL 33955
Want to know what your home might be worth? Contact us for a FREE valuation!

Our team is ready to help you sell your home for the highest possible price ASAP
Key Details
Sold Price $459,900
Property Type Single Family Home
Sub Type Ranch,Single Family Residence
Listing Status Sold
Purchase Type For Sale
Square Footage 1,734 sqft
Price per Sqft $265
Subdivision Burnt Store Marina
MLS Listing ID 221086233
Sold Date 01/25/22
Bedrooms 3
Full Baths 2
Condo Fees $325/mo
HOA Fees $94/ann
HOA Y/N Yes
Originating Board Florida Gulf Coast
Year Built 1994
Annual Tax Amount $3,211
Tax Year 2020
Lot Size 3,963 Sqft
Acres 0.091
Property Description
METICULOUSLY MAINTAINED 3/2/2 POOL HOME IN BURNT STORE MARINA WITH EASY ACCESS COMMUTING NORTH OR SOUTH! This is the perfect move-in-ready home located on the 7th hole, land-owned and not in flood zone! Spacious open floor plan features an abundance of natural light, plantation shutters, cathedral ceilings, living and dining areas with laminate flooring and new french doors to lanai, kitchen with solid wood cabinetry, granite countertops, tiled backsplash, stainless appliances, kitchen island, closet pantry plus casual dining area. Master suite offers french doors with lanai access and private bath with dual sinks and Roman shower. The outdoor entertaining area features covered lanai, screened heated pool, golf course views and southwestern exposure so your guests can enjoy amazing SWFL sunsets. Additional features include 2 guest bedrooms, separate full guest bath, hurricane protection, resurfaced pool and entire house repiped in 2020. Friendly relaxed waterfront community offering extensive resort and golfing facilities including marina with direct access to Charlotte Harbor, Yacht Club, waterfront dining & entertainment, fishing, tennis, fitness center plus more!
Location
State FL
County Lee
Area Burnt Store Marina
Zoning RM10
Rooms
Bedroom Description First Floor Bedroom
Dining Room Dining - Living, Eat-in Kitchen
Kitchen Island, Pantry
Interior
Interior Features Cathedral Ceiling(s), French Doors, Pantry, Walk-In Closet(s)
Heating Central Electric
Flooring Carpet, Laminate, Tile
Equipment Cooktop - Electric, Dishwasher, Disposal, Dryer, Microwave, Range, Refrigerator, Washer
Furnishings Unfurnished
Fireplace No
Appliance Electric Cooktop, Dishwasher, Disposal, Dryer, Microwave, Range, Refrigerator, Washer
Heat Source Central Electric
Exterior
Exterior Feature Screened Lanai/Porch
Parking Features Driveway Paved, Attached
Garage Spaces 2.0
Pool Community, Below Ground, Concrete, Electric Heat, Screen Enclosure
Community Features Clubhouse, Pool, Fitness Center, Golf, Tennis Court(s), Gated
Amenities Available Clubhouse, Pool, Fitness Center, Golf Course, Marina, Pickleball, Tennis Court(s)
Waterfront Description None
View Y/N Yes
View Golf Course, Pool/Club
Roof Type Tile
Total Parking Spaces 2
Garage Yes
Private Pool Yes
Building
Lot Description Golf Course, Regular
Story 1
Water Central
Architectural Style Ranch, Florida, Single Family
Level or Stories 1
Structure Type Concrete Block,Stucco
New Construction No
Schools
Elementary Schools School Choice
Middle Schools School Choice
High Schools School Choice
Others
Pets Allowed Limits
Senior Community No
Pet Size 100
Tax ID 06-43-23-13-00000.0250
Ownership Single Family
Security Features Gated Community
Num of Pet 2
Read Less

Bought with Coldwell Banker Realty



