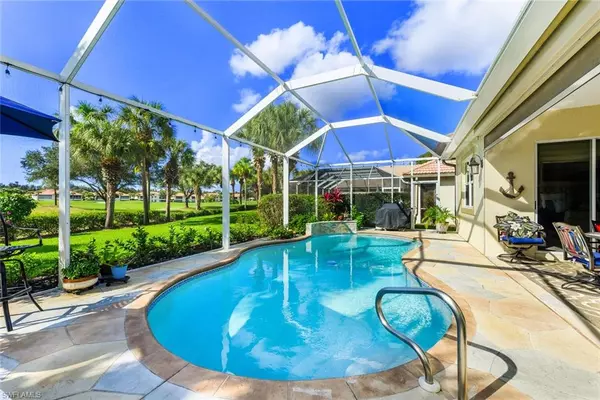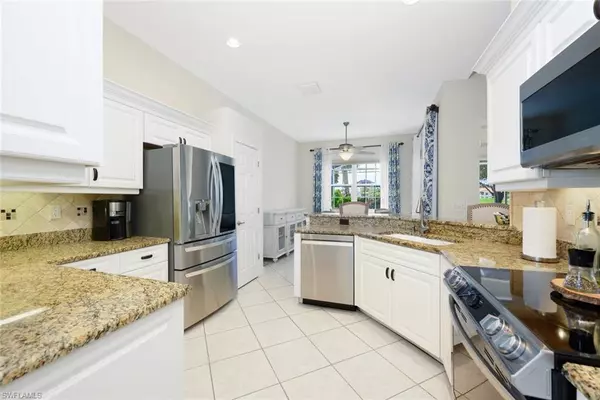For more information regarding the value of a property, please contact us for a free consultation.
23136 Tree Crest CT Estero, FL 34135
Want to know what your home might be worth? Contact us for a FREE valuation!

Our team is ready to help you sell your home for the highest possible price ASAP
Key Details
Sold Price $750,000
Property Type Single Family Home
Sub Type Ranch,Single Family Residence
Listing Status Sold
Purchase Type For Sale
Square Footage 2,000 sqft
Price per Sqft $375
Subdivision Laurel Meadow
MLS Listing ID 221086336
Sold Date 01/12/22
Bedrooms 3
Full Baths 2
HOA Fees $293/qua
HOA Y/N No
Originating Board Bonita Springs
Year Built 2000
Annual Tax Amount $5,264
Tax Year 2021
Lot Size 8,276 Sqft
Acres 0.19
Property Description
H.4198 – Move in Ready!! This popular Heron model in quiet Laurel Meadow features fabulous Sunset Views overlooking beautiful Shadow Wood golf course. The great room floor plan offers true indoor/outdoor living by opening to the spacious lanai with inviting refurbished pool with water feature. The tastefully remodeled kitchen features new appliances and refaced cabinets with soft closing doors & slide out draws. A separate den with built in shelving serves as the perfect home office. Guest rooms and bath are conveniently located away from the spacious master suite. This home is already equipped with a generator, storm windows, front door, and a screen protecting sliders and lanai dining area. A fabulous well-maintained home, recent updates include new fans, sun screens, shades, gutters, landscaping and more!H4198 - This popular Heron model in quiet Laurel Meadow features storm windows, a generator, new appliances, and more. The great room floor plan opens to spacious lanai with refurbished pool overlooking beautiful Shadow Wood golf course. The separate den with built in shelving serves as the perfect home office. Guest rooms located away from the spacious master suite. A well maintained home, recent updates include new fans, sun screens, shades, fresh paint and more!
Location
State FL
County Lee
Area Shadow Wood At The Brooks
Zoning MPD
Rooms
Bedroom Description Split Bedrooms
Dining Room Breakfast Bar, Breakfast Room, Eat-in Kitchen
Interior
Interior Features Built-In Cabinets, Foyer, Laundry Tub, Pantry, Smoke Detectors, Wired for Sound, Tray Ceiling(s), Volume Ceiling, Walk-In Closet(s), Wheel Chair Access
Heating Central Electric
Flooring Carpet, Tile
Equipment Auto Garage Door, Dishwasher, Disposal, Dryer, Generator, Microwave, Refrigerator/Icemaker, Self Cleaning Oven, Washer
Furnishings Unfurnished
Fireplace No
Appliance Dishwasher, Disposal, Dryer, Microwave, Refrigerator/Icemaker, Self Cleaning Oven, Washer
Heat Source Central Electric
Exterior
Exterior Feature Screened Lanai/Porch
Parking Features Attached
Garage Spaces 2.0
Pool Electric Heat, Screen Enclosure
Community Features Clubhouse, Golf, Restaurant, Tennis Court(s), Gated
Amenities Available Beach Club Available, Bike And Jog Path, Bocce Court, Clubhouse, Golf Course, Internet Access, Pickleball, Private Beach Pavilion, Private Membership, Restaurant, Tennis Court(s)
Waterfront Description None
View Y/N Yes
View Golf Course
Roof Type Tile
Street Surface Paved
Handicap Access Wheel Chair Access
Total Parking Spaces 2
Garage Yes
Private Pool Yes
Building
Lot Description Regular
Building Description Concrete Block,Stucco, DSL/Cable Available
Story 1
Water Central
Architectural Style Ranch, Single Family
Level or Stories 1
Structure Type Concrete Block,Stucco
New Construction No
Others
Pets Allowed With Approval
Senior Community No
Tax ID 10-47-25-E1-0100B.0100
Ownership Single Family
Security Features Gated Community,Smoke Detector(s)
Read Less

Bought with Royal Shell Real Estate, Inc.



