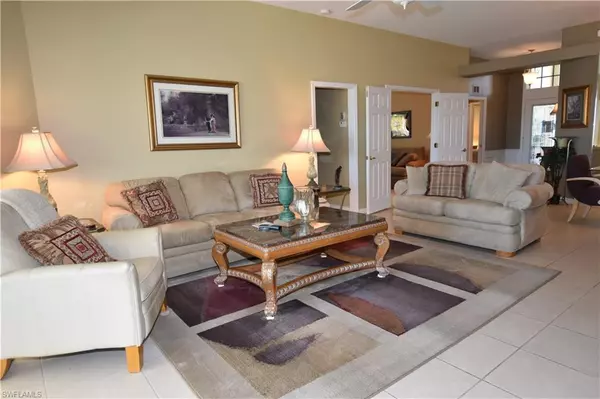For more information regarding the value of a property, please contact us for a free consultation.
9013 Shadow Glen WAY Fort Myers, FL 33913
Want to know what your home might be worth? Contact us for a FREE valuation!

Our team is ready to help you sell your home for the highest possible price ASAP
Key Details
Sold Price $500,000
Property Type Single Family Home
Sub Type Ranch,Single Family Residence
Listing Status Sold
Purchase Type For Sale
Square Footage 1,715 sqft
Price per Sqft $291
Subdivision Shadow Glen
MLS Listing ID 221085788
Sold Date 03/31/22
Bedrooms 3
Full Baths 2
HOA Fees $200/qua
HOA Y/N Yes
Originating Board Florida Gulf Coast
Year Built 2005
Annual Tax Amount $6,976
Tax Year 2020
Lot Size 0.262 Acres
Acres 0.262
Property Description
MULTIPLE OFFERS 3/10/22. BEAUTIFUL PANORAMIC LAKE VIEWS AT THE END OF A CUL-DE-SAC ! So private and peaceful. This Cypress model boasts an OVERSIZED LOT and HUGE extended lanai for great entertaining. FULLY TURNKEY FURNISHED and ready to move in. Original owner has kept their beautiful home in immaculate condition with 2018 A/C, 2018 stainless steel kitchen appliances, granite countertops, breakfast bar, and eat in kitchen. Formal dining with mirrored wall expands the light and space. Work out of your home in a CUSTOM WALL OFFICE SPACE in the den with a bonus closet and pull out couch. NEW METAL ROOF 2021 !! 3M s40 exterior film covers windows for impact resistance. This home comes complete with a golf course membership and low annual fees. Great community .. great people .. fabulous golf! Amenities are all so close together you can spend the whole day around the clubhouse in the main pool, fitness, golf, tennis, bocce ball court, or the NEWLY RENOVATED restaurant with weekly entertainment. COME AND ENJOY THE COUNTRY CLUB LIFESTYLE !!
Location
State FL
County Lee
Area Colonial Country Club
Rooms
Dining Room Breakfast Bar, Dining - Living, Eat-in Kitchen
Interior
Interior Features Built-In Cabinets, Custom Mirrors, Fireplace, Foyer, French Doors, Laundry Tub, Smoke Detectors, Walk-In Closet(s), Window Coverings
Heating Central Electric
Flooring Carpet, Tile
Equipment Auto Garage Door, Cooktop - Electric, Dishwasher, Disposal, Dryer, Microwave, Refrigerator/Icemaker, Washer
Furnishings Furnished
Fireplace Yes
Window Features Window Coverings
Appliance Electric Cooktop, Dishwasher, Disposal, Dryer, Microwave, Refrigerator/Icemaker, Washer
Heat Source Central Electric
Exterior
Exterior Feature Screened Lanai/Porch
Parking Features Covered, Deeded, Attached
Garage Spaces 2.0
Pool Community
Community Features Clubhouse, Pool, Fitness Center, Restaurant, Sidewalks, Tennis Court(s), Gated, Golf
Amenities Available Bocce Court, Clubhouse, Pool, Community Room, Spa/Hot Tub, Fitness Center, Restaurant, Sidewalk, Tennis Court(s)
Waterfront Description Lake
View Y/N Yes
View Lake
Roof Type Tile
Total Parking Spaces 2
Garage Yes
Private Pool No
Building
Lot Description Oversize
Building Description Concrete Block,Stucco, DSL/Cable Available
Story 1
Water Central
Architectural Style Ranch, Single Family
Level or Stories 1
Structure Type Concrete Block,Stucco
New Construction No
Schools
Elementary Schools School Choice
Middle Schools School Cnoice
High Schools School Choice
Others
Pets Allowed Limits
Senior Community No
Tax ID 35-44-25-P1-01500.0660
Ownership Single Family
Security Features Gated Community,Smoke Detector(s)
Read Less

Bought with VIP Realty Group Inc



