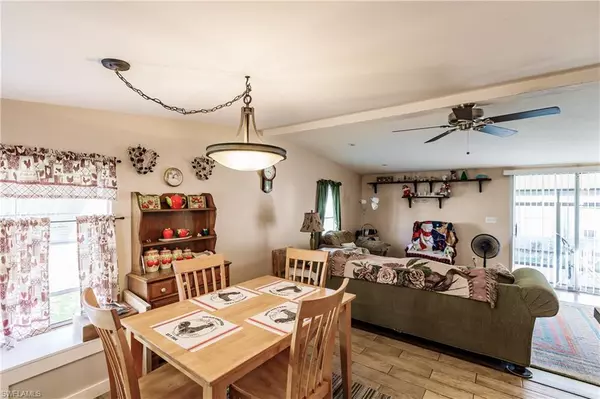For more information regarding the value of a property, please contact us for a free consultation.
7632 Grady DR North Fort Myers, FL 33917
Want to know what your home might be worth? Contact us for a FREE valuation!

Our team is ready to help you sell your home for the highest possible price ASAP
Key Details
Sold Price $114,500
Property Type Single Family Home
Sub Type Ranch,Manufactured Home
Listing Status Sold
Purchase Type For Sale
Square Footage 918 sqft
Price per Sqft $124
Subdivision Spring Woods M/H Subd
MLS Listing ID 221084977
Sold Date 02/25/22
Bedrooms 2
Full Baths 2
HOA Y/N Yes
Originating Board Florida Gulf Coast
Year Built 1986
Annual Tax Amount $780
Tax Year 2020
Lot Size 8,450 Sqft
Acres 0.194
Property Description
PRICE REDUCED BY 10k TO 119,900. SELLER IS MOTIVATED. BRING OFFERS. SEE THE VIRTUAL TOUR. MANY UPDATES TO THIS HOME. GREAT ROOM FLOOR PLAN. 2/2, NEW ROOF 2020, NEW A/C 2013, PLYWOOD FLOORS, REMODELED KITCHEN WITH SLATE COUNTERS, TILED BACK SPLASH & UPDATED APPLIANCES. REMODELED INTERIOR. TANKLESS HOT WATER TANK. WASHER, DRYER. WELCOME CHILDREN & PETS. LOCATED IN UNRESTRICTED LEE COUNTY. COMMUNITY. CLUBHOUSE & POOL, RV/BOAT STORAGE AREA. LOW HOA FEE $57/MO. GOING UP TO $60 IN JANUARY 2022.
Location
State FL
County Lee
Area Spring Woods M/H Subd
Zoning MH-1
Rooms
Bedroom Description First Floor Bedroom,Master BR Ground
Dining Room Breakfast Bar, Dining - Living
Kitchen Pantry
Interior
Interior Features Built-In Cabinets, Pantry
Heating Central Electric
Flooring Laminate, See Remarks
Equipment Dishwasher, Disposal, Dryer, Microwave, Range, Refrigerator, Tankless Water Heater, Washer, Washer/Dryer Hookup
Furnishings Unfurnished
Fireplace No
Appliance Dishwasher, Disposal, Dryer, Microwave, Range, Refrigerator, Tankless Water Heater, Washer
Heat Source Central Electric
Exterior
Exterior Feature Screened Lanai/Porch
Parking Features Covered, Driveway Paved, Attached Carport
Carport Spaces 1
Pool Community
Community Features Clubhouse, Pool
Amenities Available Boat Storage, Clubhouse, Pool
Waterfront Description None
View Y/N Yes
View Landscaped Area
Roof Type Shingle
Street Surface Paved
Total Parking Spaces 1
Garage No
Private Pool No
Building
Lot Description Regular
Story 1
Water Central
Architectural Style Ranch, Manufactured
Level or Stories 1
Structure Type See Remarks
New Construction No
Others
Pets Allowed Yes
Senior Community No
Tax ID 25-43-24-01-00000.0570
Ownership Single Family
Read Less

Bought with RE/MAX Anchor Realty



