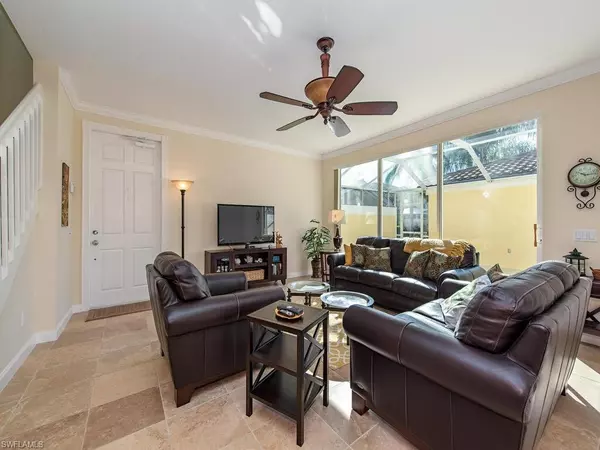For more information regarding the value of a property, please contact us for a free consultation.
28209 Jeneva WAY Bonita Springs, FL 34135
Want to know what your home might be worth? Contact us for a FREE valuation!

Our team is ready to help you sell your home for the highest possible price ASAP
Key Details
Sold Price $430,000
Property Type Single Family Home
Sub Type 2 Story,Townhouse
Listing Status Sold
Purchase Type For Sale
Square Footage 1,868 sqft
Price per Sqft $230
Subdivision Village Walk Of Bonita Springs
MLS Listing ID 221084870
Sold Date 01/21/22
Bedrooms 4
Full Baths 3
HOA Y/N Yes
Originating Board Bonita Springs
Year Built 2005
Annual Tax Amount $3,611
Tax Year 2020
Lot Size 3,136 Sqft
Acres 0.072
Property Description
Rarely available Beautiful 4 bedroom, 3 full bath Cayman model with upgrades galore: 42 inch kitchen cabinets, Crown molding, completely tiled first floor, wooded plantation shutters, Decorative octagon window to keep it light and bright on the way up to the second floor. First floor offers a bedroom that is currently decorated as a den. Second floor offers 3 more bedrooms including the Master with an ensuite bath and private balcony. Second floor laundry comes equipped with a utility sink, tiled floor to match the first floor and cabinetry. Garage has an epoxy floor and even more cabinets for additional storage. Don't hesitate, this will be gone in a flash!
Don't forget that Village Walk offers a Gas Station, Car Wash, Beauty Salon, Travel Agency, Post Office, Cafe, with an ice cream shop coming soon! What a Community!
Location
State FL
County Lee
Area Village Walk Of Bonita Springs
Zoning MPD
Rooms
Bedroom Description First Floor Bedroom,Master BR Upstairs
Dining Room Dining - Family
Kitchen Pantry
Interior
Interior Features Built-In Cabinets, Laundry Tub, Pantry, Smoke Detectors, Walk-In Closet(s)
Heating Central Electric
Flooring Carpet, Tile
Equipment Auto Garage Door, Central Vacuum, Dishwasher, Disposal, Dryer, Microwave, Refrigerator/Freezer, Smoke Detector, Washer
Furnishings Partially
Fireplace No
Appliance Dishwasher, Disposal, Dryer, Microwave, Refrigerator/Freezer, Washer
Heat Source Central Electric
Exterior
Exterior Feature Open Porch/Lanai
Parking Features Detached
Garage Spaces 2.0
Pool Community
Community Features Clubhouse, Pool, Fitness Center, Restaurant, Sidewalks, Street Lights, Tennis Court(s), Gated
Amenities Available Basketball Court, Bike And Jog Path, Bocce Court, Business Center, Clubhouse, Pool, Community Room, Spa/Hot Tub, Fitness Center, Library, Pickleball, Play Area, Restaurant, Sidewalk, Streetlight, Tennis Court(s), Underground Utility, Car Wash Area
Waterfront Description None
View Y/N Yes
View Lake, Landscaped Area
Roof Type Tile
Porch Patio
Total Parking Spaces 2
Garage Yes
Private Pool No
Building
Lot Description Regular
Building Description Concrete Block,Stucco, DSL/Cable Available
Story 2
Water Central
Architectural Style Two Story, Townhouse
Level or Stories 2
Structure Type Concrete Block,Stucco
New Construction No
Others
Pets Allowed Yes
Senior Community No
Tax ID 03-48-26-B2-01000.1840
Ownership Single Family
Security Features Smoke Detector(s),Gated Community
Read Less

Bought with Downing Frye Realty Inc.



