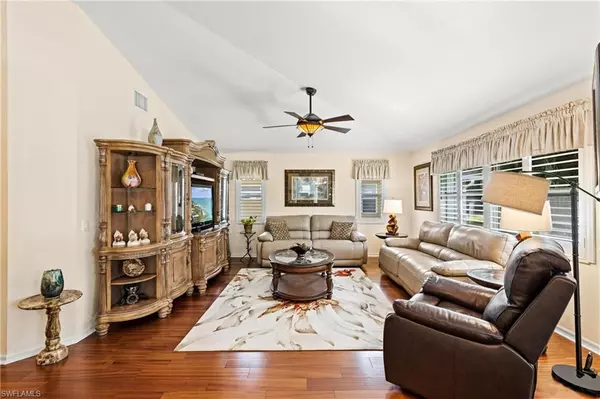For more information regarding the value of a property, please contact us for a free consultation.
23499 Olde Meadowbrook CIR Estero, FL 34134
Want to know what your home might be worth? Contact us for a FREE valuation!

Our team is ready to help you sell your home for the highest possible price ASAP
Key Details
Sold Price $535,000
Property Type Single Family Home
Sub Type Ranch,Single Family Residence
Listing Status Sold
Purchase Type For Sale
Square Footage 2,313 sqft
Price per Sqft $231
Subdivision Meadowbrook
MLS Listing ID 221083463
Sold Date 01/25/22
Bedrooms 3
Full Baths 2
HOA Y/N No
Originating Board Bonita Springs
Year Built 1998
Annual Tax Amount $2,196
Tax Year 2021
Lot Size 10,628 Sqft
Acres 0.244
Property Description
SCHEDULE TO SEE THIS MEADOWBROOK GEM!!! Nestled along the Estero-Bonita Springs corridor, west of 41 and minutes from Gulf Beaches, shopping, dining, and all that SWFL has to offer. This is a lovely, well-kept home both inside and out. Updated 3 bedroom, 2 bath, PLUS enclosed Florida Room. Granite kitchen with SS appliances. Plantation shutters throughout. Coveted southern exposure with a beautiful backyard, room for a pool. Spacious screened front entry. Plush tropical landscape surrounding the home includes several palms, a magnolia and a mature fruit-bearing Mango tree. New paver driveway. 2020 ROOF. Hurricane protection with easy to use ACCORDION SHUTTERS. Security system and additional security cameras with monitor. Irrigation system on well. MEADOWBROOK is a PET FRIENDLY COMMUNITY WITH LOW HOA at only $270/Qtr. Don't miss this one!
Location
State FL
County Lee
Area Meadowbrook
Rooms
Bedroom Description Master BR Ground
Dining Room Breakfast Bar, Dining - Living, Eat-in Kitchen
Kitchen Built-In Desk, Pantry
Interior
Interior Features French Doors, Pantry, Smoke Detectors, Vaulted Ceiling(s), Walk-In Closet(s)
Heating Central Electric
Flooring Carpet, Tile, Wood
Equipment Auto Garage Door, Cooktop - Electric, Dishwasher, Disposal, Dryer, Microwave, Refrigerator/Icemaker, Self Cleaning Oven, Smoke Detector, Washer
Furnishings Negotiable
Fireplace No
Appliance Electric Cooktop, Dishwasher, Disposal, Dryer, Microwave, Refrigerator/Icemaker, Self Cleaning Oven, Washer
Heat Source Central Electric
Exterior
Parking Features Driveway Paved, Attached
Garage Spaces 2.0
Community Features Sidewalks, Street Lights
Amenities Available Sidewalk, Streetlight, Underground Utility
Waterfront Description None
View Y/N Yes
View Landscaped Area
Roof Type Shingle
Total Parking Spaces 2
Garage Yes
Private Pool No
Building
Lot Description Regular
Building Description Concrete Block,Stucco, DSL/Cable Available
Story 1
Water Central
Architectural Style Ranch, Single Family
Level or Stories 1
Structure Type Concrete Block,Stucco
New Construction No
Schools
Elementary Schools School Choice
Middle Schools School Choice
High Schools School Choice
Others
Pets Allowed Yes
Senior Community No
Tax ID 08-47-25-E2-03001.0020
Ownership Single Family
Security Features Smoke Detector(s)
Read Less

Bought with John R Wood Properties



