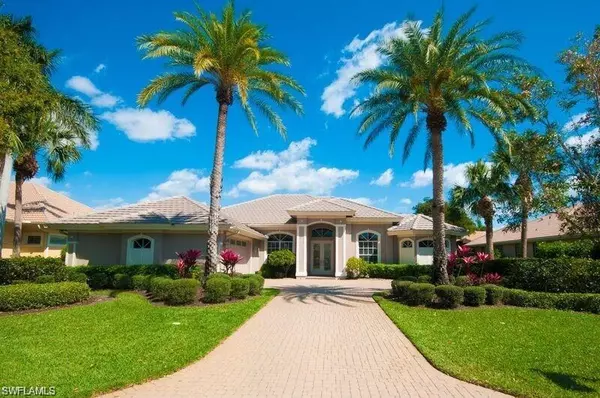For more information regarding the value of a property, please contact us for a free consultation.
Address not disclosed Estero, FL 34135
Want to know what your home might be worth? Contact us for a FREE valuation!

Our team is ready to help you sell your home for the highest possible price ASAP
Key Details
Sold Price $1,244,000
Property Type Single Family Home
Sub Type Ranch,Single Family Residence
Listing Status Sold
Purchase Type For Sale
Square Footage 2,892 sqft
Price per Sqft $430
Subdivision Idlewilde
MLS Listing ID 221081899
Sold Date 01/14/22
Bedrooms 3
Full Baths 3
HOA Y/N Yes
Originating Board Bonita Springs
Year Built 2002
Annual Tax Amount $10,395
Tax Year 2021
Lot Size 0.331 Acres
Acres 0.331
Property Description
Original owner built by Southern Bay. New Roof (9/21), kitchen cabinets redone (8/21) New 2.5 ton A/C (7/21)
Primary bedroom new paint/carpet (10/21) with French doors out to lanai and large bath with walk through
shower (2 heads) and floating Jacuzzi. Home features split guest bedrooms plus den, formal living and dining
rooms, large family room, large laundry room and oversized lanai (perfect for pergola) and oversized garage
with storage closet. Tubes in the walls for pest control. Close to Lee Health Coconut Point Emergency Room 24/7. If you choose.... Approved Expansion possibilities up to 4000 sq. ft. Idlewilde is a NON-HOA Neighborhood.
Shadow Wood amenities include enlarged/renovated clubhouse, three golf courses, 9 Har-Tru tennis courts,
Bocce, pickle ball, private beach club, fitness center and private restaurant with membership.
Location close to Coconut Point Mall and RSW.
www.shadow-woodcc.com
Location
State FL
County Lee
Area Shadow Wood At The Brooks
Zoning MPD
Rooms
Bedroom Description Split Bedrooms
Dining Room Breakfast Bar, Eat-in Kitchen, Formal
Kitchen Island
Interior
Interior Features Bar, Built-In Cabinets, Closet Cabinets, Coffered Ceiling(s), Foyer, French Doors, Laundry Tub, Pull Down Stairs, Smoke Detectors, Volume Ceiling, Walk-In Closet(s), Window Coverings
Heating Central Electric, Zoned
Flooring Carpet, Tile
Equipment Auto Garage Door, Central Vacuum, Cooktop - Gas, Dishwasher, Disposal, Dryer, Intercom, Microwave, Refrigerator/Icemaker, Security System, Self Cleaning Oven, Smoke Detector, Washer
Furnishings Unfurnished
Fireplace No
Window Features Window Coverings
Appliance Gas Cooktop, Dishwasher, Disposal, Dryer, Microwave, Refrigerator/Icemaker, Self Cleaning Oven, Washer
Heat Source Central Electric, Zoned
Exterior
Exterior Feature Screened Lanai/Porch, Outdoor Shower
Parking Features Attached
Garage Spaces 2.0
Pool Below Ground, Concrete, Equipment Stays, Gas Heat, Screen Enclosure
Community Features Clubhouse, Golf, Restaurant, Sidewalks, Street Lights, Tennis Court(s), Gated
Amenities Available Beach - Private, Beach Club Available, Bike And Jog Path, Bocce Court, Clubhouse, Golf Course, Pickleball, Private Beach Pavilion, Restaurant, Sidewalk, Streetlight, Tennis Court(s), Underground Utility
Waterfront Description Lake
View Y/N Yes
View Lake
Roof Type Tile
Total Parking Spaces 2
Garage Yes
Private Pool Yes
Building
Lot Description Cul-De-Sac
Building Description Concrete Block,Stucco, DSL/Cable Available
Story 1
Water Central
Architectural Style Ranch, Single Family
Level or Stories 1
Structure Type Concrete Block,Stucco
New Construction No
Schools
Elementary Schools Choice
Middle Schools Choice
High Schools Choice
Others
Pets Allowed Yes
Senior Community No
Tax ID 10-47-25-E2-0900B.0370
Ownership Single Family
Security Features Security System,Smoke Detector(s),Gated Community
Read Less

Bought with Royal Shell Real Estate, Inc.



