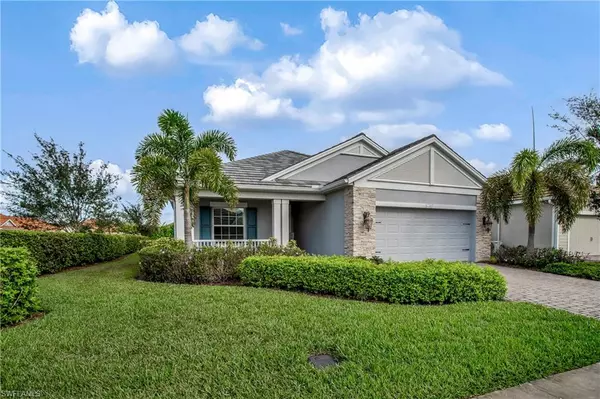For more information regarding the value of a property, please contact us for a free consultation.
4657 Mystic Blue WAY Fort Myers, FL 33966
Want to know what your home might be worth? Contact us for a FREE valuation!

Our team is ready to help you sell your home for the highest possible price ASAP
Key Details
Sold Price $525,000
Property Type Single Family Home
Sub Type Ranch,Single Family Residence
Listing Status Sold
Purchase Type For Sale
Square Footage 2,234 sqft
Price per Sqft $235
Subdivision Watermark
MLS Listing ID 221080906
Sold Date 01/14/22
Bedrooms 3
Full Baths 2
Half Baths 1
HOA Y/N Yes
Originating Board Florida Gulf Coast
Year Built 2016
Annual Tax Amount $5,903
Tax Year 2020
Lot Size 9,944 Sqft
Acres 0.2283
Property Description
2016 POOL HOME by a Respected Quality Builder in the Beautiful Gated Community of Watermark. This "Starlight" Model by Neal Communities features 3 Bedrooms, 2.5 Baths and a Large Den. Gourmet Kitchen has NATURAL GAS and Level 4 Cabinet Package with Gorgeous 42" Uppers, Crown Molding Trim, Pull-Out Drawers for Pots and Pans, Soft-Close Doors and Dovetail Drawer Construction. Quartz Countertops, Glass Mosaic Backsplash, Under-Cabinet Lighting with Premium Valance, and Stainless Steel Appliances. Spacious Design with Walk-In Pantry, Center Island and Pendant Lighting + additional optional recessed lighting throughout. Master Bath Shower has a Frameless Glass Enclosure and Double Sink Vanity with Cultured Marble Top. Custom 12' x 28' Heated Saltwater Pool with Sun Shelf Tanning Ledge and Waterfall Feature, Paver Deck, 28' x 40' Screen Enclosure and Clusia Privacy Hedge. Over $100,000 in Upgrades and Improvements. Engineered Hardwood Flooring, New Carpet and Fresh Paint in Bedrooms (2020), Expanded Lanai and Pool Addition (2019), Plantation Shutters, Crown Molding and Wainscoting, 8' Doors, Master Closet Built-Ins + More! (Ask your agent for a full list of Notable Features.)
Location
State FL
County Lee
Area Watermark
Zoning PUD
Rooms
Bedroom Description First Floor Bedroom,Master BR Ground,Split Bedrooms
Dining Room Breakfast Bar, Dining - Living
Kitchen Gas Available, Island, Walk-In Pantry
Interior
Interior Features Bar, Closet Cabinets, Foyer, French Doors, Laundry Tub, Pantry, Smoke Detectors, Tray Ceiling(s), Walk-In Closet(s), Window Coverings
Heating Central Electric
Flooring Carpet, Tile, Wood
Equipment Cooktop - Gas, Dishwasher, Disposal, Dryer, Microwave, Refrigerator/Icemaker, Self Cleaning Oven, Washer
Furnishings Unfurnished
Fireplace No
Window Features Window Coverings
Appliance Gas Cooktop, Dishwasher, Disposal, Dryer, Microwave, Refrigerator/Icemaker, Self Cleaning Oven, Washer
Heat Source Central Electric
Exterior
Exterior Feature Open Porch/Lanai, Screened Lanai/Porch
Parking Features Attached
Garage Spaces 2.0
Pool Community, Below Ground, Concrete, Custom Upgrades, Equipment Stays, Gas Heat, Salt Water, Screen Enclosure
Community Features Clubhouse, Pool, Fitness Center, Sidewalks, Tennis Court(s), Gated
Amenities Available Basketball Court, Clubhouse, Pool, Spa/Hot Tub, Fitness Center, Pickleball, Sidewalk, Tennis Court(s), Underground Utility
Waterfront Description None
View Y/N Yes
View Lake, Landscaped Area
Roof Type Tile
Total Parking Spaces 2
Garage Yes
Private Pool Yes
Building
Lot Description Corner Lot
Building Description Concrete Block,Stucco, DSL/Cable Available
Story 1
Water Central
Architectural Style Ranch, Single Family
Level or Stories 1
Structure Type Concrete Block,Stucco
New Construction No
Schools
Elementary Schools School Choice
Middle Schools School Choice
High Schools School Choice
Others
Pets Allowed Limits
Senior Community No
Tax ID 33-44-25-P4-20000.1670
Ownership Single Family
Security Features Gated Community,Smoke Detector(s)
Num of Pet 3
Read Less

Bought with Royal Shell Real Estate, Inc.



