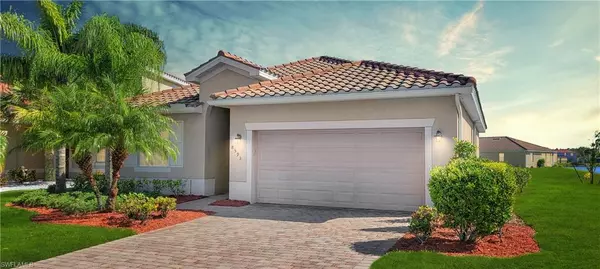For more information regarding the value of a property, please contact us for a free consultation.
8593 Pegasus DR Lehigh Acres, FL 33971
Want to know what your home might be worth? Contact us for a FREE valuation!

Our team is ready to help you sell your home for the highest possible price ASAP
Key Details
Sold Price $324,800
Property Type Single Family Home
Sub Type Ranch,Single Family Residence
Listing Status Sold
Purchase Type For Sale
Square Footage 1,677 sqft
Price per Sqft $193
Subdivision Olympia Pointe
MLS Listing ID 221079845
Sold Date 01/28/22
Bedrooms 3
Full Baths 2
HOA Y/N No
Originating Board Florida Gulf Coast
Year Built 2014
Annual Tax Amount $2,920
Tax Year 2020
Lot Size 9,191 Sqft
Acres 0.211
Property Description
Your wait is over! I am proud to feature this 3 bedroom 2 bathroom lake view home located on an oversized lot where your backyard never seems to end. Sit in your screened lanai, watching wildlife unfold while overlooking your breathtaking views over the enormous lake. This home has everything you need and was loved from day 1 from the original owners. Home features crown molding throughout, 18" ceramic tile everywhere except the bedrooms. Kitchen features granite countertops, 42" inch wood cabinets, stainless appliances, a breakfast bar all ready for your bar stools, and a large pantry. Olympia Pointe is a family friendly quiet gated community which offers luxurious amenities which include a kid friendly community pool, spa, billiards and fitness center! Low HOA due of $230 a month which includes exterior pest and lawn maintenance so you can focus on living and not maintaining. Located just minutes from I-75, RSW airport, JetBlue Park, beaches, FGCU, shopping centers, restaurants and more!
Location
State FL
County Lee
Area Olympia Pointe
Zoning PUD
Rooms
Dining Room Breakfast Bar, Dining - Living
Kitchen Pantry
Interior
Interior Features Built-In Cabinets, Pantry, Smoke Detectors, Volume Ceiling
Heating Central Electric
Flooring Carpet, Tile
Equipment Auto Garage Door, Dishwasher, Microwave, Range, Refrigerator/Icemaker, Self Cleaning Oven, Smoke Detector, Washer/Dryer Hookup
Furnishings Unfurnished
Fireplace No
Appliance Dishwasher, Microwave, Range, Refrigerator/Icemaker, Self Cleaning Oven
Heat Source Central Electric
Exterior
Parking Features Attached
Garage Spaces 2.0
Pool Community
Community Features Clubhouse, Park, Pool, Fitness Center, Sidewalks, Street Lights, Tennis Court(s), Gated
Amenities Available Basketball Court, Barbecue, Clubhouse, Park, Pool, Community Room, Spa/Hot Tub, Fitness Center, Hobby Room, Internet Access, Library, Play Area, Sidewalk, Streetlight, Tennis Court(s), Underground Utility
Waterfront Description Lake
View Y/N Yes
View Lake
Roof Type Tile
Total Parking Spaces 2
Garage Yes
Private Pool No
Building
Lot Description Oversize
Story 1
Water Central
Architectural Style Ranch, Single Family
Level or Stories 1
Structure Type Concrete Block,Stucco
New Construction No
Others
Pets Allowed Yes
Senior Community No
Tax ID 25-44-25-P2-00300.1160
Ownership Single Family
Security Features Smoke Detector(s),Gated Community
Read Less

Bought with William Raveis Real Estate



